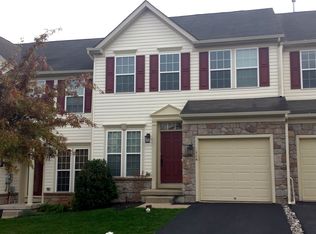Welcome To This Lovely Spacious NV Morgan Style Home That Has Tons Of Options! End Unit Townhome With A 2 Car Garage, Main Floor Entrance Featuring Bruce Hardwood Floors Throughout The Entire 1st floor! There are 9 Foot Ceilings And Recessed Lighting!Once Inside You Are Greeted By A Bright 2 Story Foyer Area That Opens To The Dining Room Featuring Chair Rail And A Tray Ceiling! The Hallway Features Tons Of Sunlight From The Transom Windows And The Upgraded Block Of Architectural Windows That Gracefully Line The Stairway! The Living Room Features A Gas Fireplace And A Bumped Out Floor To Ceiling Bay Window! The Gourmet Kitchen Is Perfect For Entertaining! Features Beautiful Granite Counters, Custom Glass Tile Backsplash, 42 Cherry Cabinets, Stainless Steel Appliances Including A Double Wall Oven And 5 Burner Gas Cooktop, And A Breakfast Bar! There Is A Breakfast Room Off Of The Kitchen For Flexibility With The Open Floor Plan Concept! Glass Doors Open To A Large 14' x 23' Deck Perfect For Entertaining Or Just Relaxing At The End Of The Day! Once Upstairs You Have A Large Hallway Accented With Triple Crown Moulding, Leads To Double Doors To The Luxurious Main Bedroom Suite That Features Tray Ceiling With Fan, Huge Custom Walk In Closet With Built-Ins, Private Bath With Soaking Tub, Glass Shower, With Ceramic Tile Surround, Tile Floors, Two Separate Vanity Areas! Two Other Nice Sized Bedrooms At The Other End Of The Hallway Featuring Oversized Windows Allowing Natural Light Into The Rooms! Convenient 2nd Floor Laundry Room With Built In Cabinets, Along With A Hall Bath Completes This Floor! The Lower Level Is Finished With Neutral Carpet, Recessed Lights, Full Bathroom With Shower Perfect For Family Room, Guests Or In Law Suite! There Is Dual Zoned Heating And Cooling, Plus Additional Guest Parking Right Next Door! No Homes Across The Street Just A View Of A Peaceful Open Field! Located Close To Shopping, Major Highways, Entertainment!Call Today To See This Lovely Home And All The Great Amenities This Home Has To Offer! Any And All Offers Will Be Reviewed By Owner On Wednesday August 14th. 2019-09-20
This property is off market, which means it's not currently listed for sale or rent on Zillow. This may be different from what's available on other websites or public sources.
