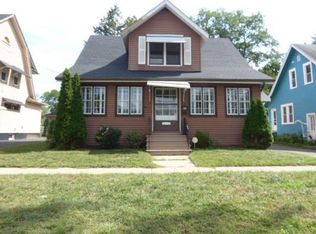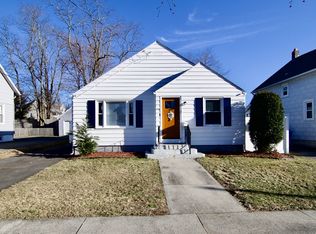Beautifully maintained SF house located on the boarder on Springfield and Chicopee. Open floor plan layout,recessed lighting, new windows and doors. Large kitchen with SS Appliances and island is connected with dining room and Living room. Slider door just off the kitchen leads you to small but sunny back yard. All rooms offer plenty of natural sun light coming through the windows and and doors. Check out stone fireplace in the LR, it can be used as substitute heating source. All bedrooms are located on the second floor. Front porch has been recently repainted and carpeted. Additional living space in the basement offers carpeted family room with build in bar and laundry room. Additional full bath in the basement.Easy to show, schedule your private showing today. Open House on 10/12/19 12-1:30 pm.
This property is off market, which means it's not currently listed for sale or rent on Zillow. This may be different from what's available on other websites or public sources.

