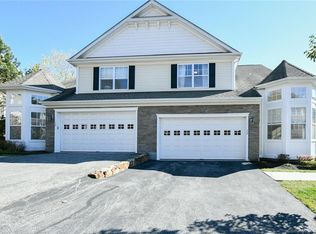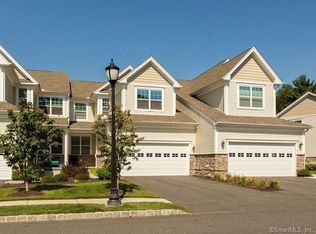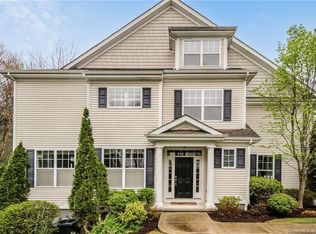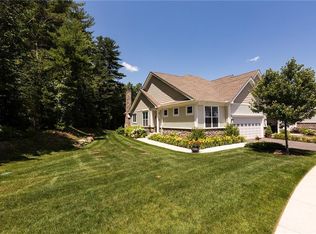Sold for $540,000
$540,000
39 Ridgewood Drive #39, Middlebury, CT 06762
3beds
2,122sqft
Condominium, Townhouse
Built in 2014
-- sqft lot
$554,400 Zestimate®
$254/sqft
$3,771 Estimated rent
Home value
$554,400
$493,000 - $621,000
$3,771/mo
Zestimate® history
Loading...
Owner options
Explore your selling options
What's special
Luxury living in this stunning 2122+ SqFt Portman ELITE END unit in sought Ridgewood community. This 3-bed, 2.5-bath home boasts exquisite upgrades, including a 3-foot extended bump out on both floors, hardwood floors, 9-ft ceilings, recessed lighting, custom crown, chair trail and mantle molding w/ custom beams. The open floor plan brings tons of natural light, offering serene forest views. The gourmet kitchen features granite countertops, stainless steel appliances, a gas cooktop, tile backsplash, and an island with breakfast bar seating, flowing seamlessly into the spacious living room with a gas fireplace and access to a private deck and backyard-perfect for entertaining. The luxurious primary suite impresses with vaulted ceilings, a walk-in closet, and a spa-like bath with a double vanity, soaking tub, and shower. Two additional bedrooms, one with vaulted ceilings and a walk-in closet, and a full bath complete the upper level. The unfinished 900+ SqFt basement offers endless potential. Enjoy resort-style amenities, including a clubhouse with an entertainment area, kitchen, gym, pool, indoor basketball court, tennis court, and playground. This home combines elegance, comfort, and convenience. You very rarely get a unit with a large side yard and private flat wooded backyard. If you like to entertain, or engage in yard activities, this is the unit to buy! Private desirable town, 1.3 hrs from NYC, easy access to highways. Schedule your showing today!
Zillow last checked: 8 hours ago
Listing updated: July 21, 2025 at 04:37am
Listed by:
WKND.R Team At SERHANT,
Jay Irvine 203-586-9459,
Serhant Connecticut, LLC 203-489-7800
Bought with:
Emily Fitzgerald, RES.0816314
William Raveis Real Estate
Source: Smart MLS,MLS#: 24086760
Facts & features
Interior
Bedrooms & bathrooms
- Bedrooms: 3
- Bathrooms: 3
- Full bathrooms: 2
- 1/2 bathrooms: 1
Primary bedroom
- Features: High Ceilings, Vaulted Ceiling(s), Bedroom Suite, Full Bath, Walk-In Closet(s)
- Level: Upper
- Area: 285.6 Square Feet
- Dimensions: 16.8 x 17
Bedroom
- Features: High Ceilings, Vaulted Ceiling(s), Walk-In Closet(s), Wall/Wall Carpet
- Level: Upper
- Area: 141.57 Square Feet
- Dimensions: 11.7 x 12.1
Bedroom
- Features: High Ceilings, Wall/Wall Carpet
- Level: Upper
- Area: 145.2 Square Feet
- Dimensions: 11 x 13.2
Dining room
- Features: High Ceilings, Beamed Ceilings, Gas Log Fireplace, Hardwood Floor
- Level: Main
- Area: 143 Square Feet
- Dimensions: 11 x 13
Kitchen
- Features: Skylight, High Ceilings, Breakfast Bar, Granite Counters, Dining Area, Hardwood Floor
- Level: Main
- Area: 127.6 Square Feet
- Dimensions: 11 x 11.6
Living room
- Features: High Ceilings, Beamed Ceilings, Combination Liv/Din Rm, Gas Log Fireplace, Hardwood Floor
- Level: Main
- Area: 266.9 Square Feet
- Dimensions: 15.7 x 17
Heating
- Forced Air, Natural Gas
Cooling
- Central Air
Appliances
- Included: Gas Cooktop, Gas Range, Microwave, Refrigerator, Dishwasher, Disposal, Washer, Dryer, Gas Water Heater, Water Heater
- Laundry: Main Level
Features
- Wired for Data, Open Floorplan
- Basement: Full,Unfinished,Storage Space,Liveable Space,Concrete
- Attic: Access Via Hatch
- Number of fireplaces: 1
- Common walls with other units/homes: End Unit
Interior area
- Total structure area: 2,122
- Total interior livable area: 2,122 sqft
- Finished area above ground: 2,122
Property
Parking
- Total spaces: 4
- Parking features: Attached, Covered, Paved, Off Street, Driveway
- Attached garage spaces: 2
- Has uncovered spaces: Yes
Features
- Stories: 1
- Patio & porch: Porch, Deck
- Exterior features: Sidewalk, Rain Gutters, Lighting
- Has private pool: Yes
- Pool features: Heated, In Ground
Lot
- Features: Few Trees, Wooded, Level
Details
- Additional structures: Pool House
- Parcel number: 2547235
- Zoning: RES
Construction
Type & style
- Home type: Condo
- Architectural style: Townhouse
- Property subtype: Condominium, Townhouse
- Attached to another structure: Yes
Materials
- Vinyl Siding
Condition
- New construction: No
- Year built: 2014
Utilities & green energy
- Sewer: Public Sewer
- Water: Public
Green energy
- Energy efficient items: Thermostat
Community & neighborhood
Security
- Security features: Security System
Community
- Community features: Gated, Basketball Court, Golf, Health Club, Lake, Park, Tennis Court(s)
Location
- Region: Middlebury
HOA & financial
HOA
- Has HOA: Yes
- HOA fee: $515 monthly
- Amenities included: Basketball Court, Clubhouse, Exercise Room/Health Club, Guest Parking, Playground, Pool, Tennis Court(s), Management
- Services included: Maintenance Grounds, Trash, Snow Removal, Pest Control, Insurance
Price history
| Date | Event | Price |
|---|---|---|
| 7/18/2025 | Sold | $540,000-3.6%$254/sqft |
Source: | ||
| 6/19/2025 | Pending sale | $560,000$264/sqft |
Source: | ||
| 4/8/2025 | Listed for sale | $560,000$264/sqft |
Source: | ||
| 4/1/2025 | Listing removed | $560,000$264/sqft |
Source: | ||
| 1/8/2025 | Listed for sale | $560,000$264/sqft |
Source: | ||
Public tax history
Tax history is unavailable.
Neighborhood: 06762
Nearby schools
GreatSchools rating
- 5/10Long Meadow Elementary SchoolGrades: PK-5Distance: 1.1 mi
- 7/10Memorial Middle SchoolGrades: 6-8Distance: 3 mi
- 8/10Pomperaug Regional High SchoolGrades: 9-12Distance: 1.6 mi
Schools provided by the listing agent
- High: Pomperaug
Source: Smart MLS. This data may not be complete. We recommend contacting the local school district to confirm school assignments for this home.
Get pre-qualified for a loan
At Zillow Home Loans, we can pre-qualify you in as little as 5 minutes with no impact to your credit score.An equal housing lender. NMLS #10287.
Sell with ease on Zillow
Get a Zillow Showcase℠ listing at no additional cost and you could sell for —faster.
$554,400
2% more+$11,088
With Zillow Showcase(estimated)$565,488



