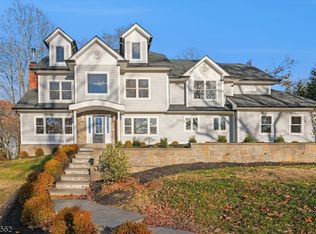This Summit home, located on the desirable Northside, is close to downtown and the train. It sits on .8 of an acre with well-landscaped grounds and offers 4/5 bedrooms, 3 1/2 baths and an open floor plan with lots of natural light.The new Kitchen has granite countertops, a Sub-Zero refrigerator, Thermador appliances, an island and two sinks. There are 2 large Marvin picture windows in the Breakfast Room as well as a custom built-in desk and a door to the expansive backyard. Open to the Kitchen is the large, sunny Family Room which includes a fireplace with a raised hearth and a handsome wet bar. Steps from the Family Room is the Bonus Room which has an 11' ceiling, built-in wall unit and 1/2 bath.The formal Dining Room has french doors that lead to the bluestone terrace. In the front-to-back Living Room, there are built-in bookcases, a fireplace, a door to the porch and lots of light. The Den/5th Bedroom has an adjacent full bath.On the second floor, the private Master Bedroom has a walk-in custom designed closet and a connecting bathroom with two sinks, a separate shower and a whirlpool tub large enough for two. Three good-sized family Bedrooms, the hall bath and laundry complete the second floor. Additional Features Lot size .8 acres (property includes both 39 and 37 Ridge Road) 2011/2012 Real Estate taxes $33,806.24 Living space approximately 4,200 square feet Move-in condition Wood floors throughout except laundry and baths 2 car attached garage Great storage in Kitchen Good closet space throughout 2 staircases 2 wood burning fireplaces Porch with sliding doors 2 heating/air conditioning systems ADT security system Rainbird sprinkler system Owner is a licensed NJ Realtor.Additional property info: http://www.forsalebyowner.com/listing/5-bed-Single-Family-home-for-sale-by-owner-39-Ridge-Road-07901/23866901?provider_id=28079
This property is off market, which means it's not currently listed for sale or rent on Zillow. This may be different from what's available on other websites or public sources.
