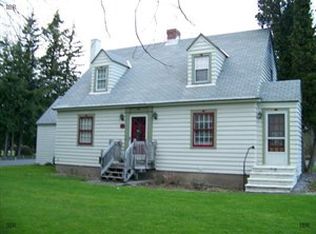Closed
$270,000
39 Ridge Rd, Lansing, NY 14882
4beds
1,797sqft
Single Family Residence
Built in 1815
1.27 Acres Lot
$320,600 Zestimate®
$150/sqft
$2,772 Estimated rent
Home value
$320,600
$301,000 - $343,000
$2,772/mo
Zestimate® history
Loading...
Owner options
Explore your selling options
What's special
This two-story home, circa 1815, is situated on a generous 1.27-acre lot in Lansing. As you enter the house, the main floor features a large eat-in kitchen. With its abundant light, this kitchen creates a warm and inviting atmosphere, making it a delightful space to prepare and enjoy meals. 21' x 15' primary bedroom with Ensuite, providing convenience and privacy. Half bath, living room, and laundry complete the main level. Upper level with nicely sized bedrooms and a full bath. To further enhance the character of the house, both front and side porches provide an ideal spot to relax and take in the surrounding views. Whether you're sipping a morning coffee or enjoying an evening breeze, these porches offer a perfect outdoor retreat. The large two-car garage not only provides ample parking space but also offers enough room for a workshop, allowing you to pursue your hobbies or engage in DIY projects. In addition, there is a barn, and storage shed.
Zillow last checked: 8 hours ago
Listing updated: December 06, 2023 at 04:34am
Listed by:
Jolene Rightmyer-Macolini 607-339-1559,
Berkshire Hathaway HomeServices Heritage Realty
Bought with:
Garrett Venuto, 10401360100
Warren Real Estate of Ithaca Inc.
Source: NYSAMLSs,MLS#: IB408898 Originating MLS: Ithaca Board of Realtors
Originating MLS: Ithaca Board of Realtors
Facts & features
Interior
Bedrooms & bathrooms
- Bedrooms: 4
- Bathrooms: 3
- Full bathrooms: 2
- 1/2 bathrooms: 1
Bedroom 2
- Dimensions: 11 x 9
Bedroom 2
- Dimensions: 13 x 11
Bedroom 2
- Dimensions: 16 x 9
Bedroom 2
- Dimensions: 15 x 21
Bedroom 2
- Dimensions: 16 x 17
Bedroom 2
- Dimensions: 13.00 x 11.00
Bedroom 2
- Dimensions: 16.00 x 9.00
Bedroom 2
- Dimensions: 16.00 x 17.00
Bedroom 2
- Dimensions: 15.00 x 21.00
Bedroom 2
- Dimensions: 11.00 x 9.00
Workshop
- Dimensions: 18 x 12
Workshop
- Dimensions: 13 x 7
Workshop
- Dimensions: 16 x 12
Workshop
- Dimensions: 16.00 x 12.00
Workshop
- Dimensions: 18.00 x 12.00
Workshop
- Dimensions: 13.00 x 7.00
Heating
- Oil, Baseboard, Hot Water
Appliances
- Included: Dishwasher, Gas Oven, Gas Range, Refrigerator
Features
- Eat-in Kitchen, Kitchen Island, Main Level Primary
- Flooring: Carpet, Laminate, Varies
- Basement: Exterior Entry,Walk-Up Access,Walk-Out Access
Interior area
- Total structure area: 1,797
- Total interior livable area: 1,797 sqft
Property
Parking
- Total spaces: 2
- Parking features: Detached, Garage
- Garage spaces: 2
Features
- Levels: Two
- Stories: 2
- Patio & porch: Deck
- Exterior features: Deck
Lot
- Size: 1.27 Acres
Details
- Additional structures: Barn(s), Outbuilding, Shed(s), Storage
- Parcel number: 503289 31.69.2
Construction
Type & style
- Home type: SingleFamily
- Architectural style: Two Story
- Property subtype: Single Family Residence
Materials
- Frame, Wood Siding
- Foundation: Stone
- Roof: Asphalt
Condition
- Year built: 1815
Utilities & green energy
- Sewer: Septic Tank
- Water: Connected, Public
- Utilities for property: High Speed Internet Available, Water Connected
Green energy
- Energy efficient items: Windows
Community & neighborhood
Location
- Region: Lansing
Other
Other facts
- Listing terms: Cash,Conventional,FHA,VA Loan
Price history
| Date | Event | Price |
|---|---|---|
| 9/29/2023 | Sold | $270,000-5.4%$150/sqft |
Source: | ||
| 9/5/2023 | Contingent | $285,500$159/sqft |
Source: | ||
| 8/23/2023 | Listed for sale | $285,500$159/sqft |
Source: | ||
| 8/7/2023 | Listing removed | -- |
Source: | ||
| 7/10/2023 | Listed for sale | $285,500+148.3%$159/sqft |
Source: | ||
Public tax history
| Year | Property taxes | Tax assessment |
|---|---|---|
| 2024 | -- | $270,000 +16.9% |
| 2023 | -- | $231,000 +10% |
| 2022 | -- | $210,000 +5% |
Find assessor info on the county website
Neighborhood: South Lansing
Nearby schools
GreatSchools rating
- 7/10Raymond C Buckley Elementary SchoolGrades: PK-4Distance: 1.2 mi
- 6/10Lansing Middle SchoolGrades: 5-8Distance: 1.4 mi
- 8/10Lansing High SchoolGrades: 9-12Distance: 1.3 mi
Schools provided by the listing agent
- Elementary: Raymond C Buckley Elementary
- District: Lansing
Source: NYSAMLSs. This data may not be complete. We recommend contacting the local school district to confirm school assignments for this home.
