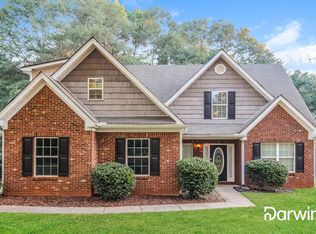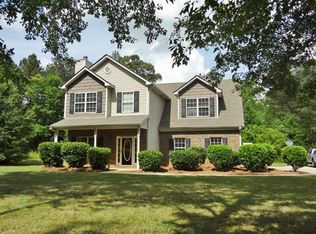Beautiful 4 bedroom, 2.5 bath two story home on quiet street. The home features a large formal living room / dining room combo, family room with stacked stone corner fireplace open to an oversized kitchen and breakfast room, spacious master bedroom with his & her walk in closets, large guest bedrooms, laundry room, 2 car garage, patio and large backyard. Please Note This home is currently occupied, DO NOT attemp to enter the yard or property without a scheduled appointment with a representative from Summit Management Group or a licensed Realtor.
This property is off market, which means it's not currently listed for sale or rent on Zillow. This may be different from what's available on other websites or public sources.


