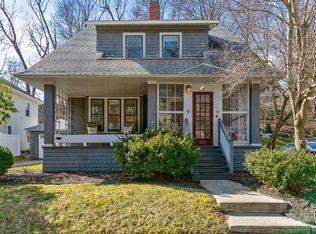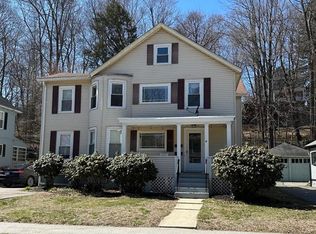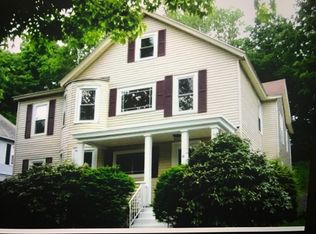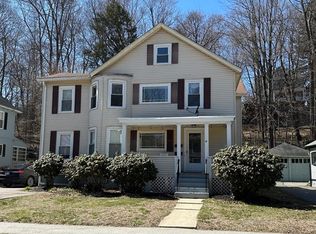OPEN HOUSE SATURDAY 12-1PM HUGE PRICE REDUCTION!!!!! ~~~LOCATION! LOCATION! LOCATION!!! COME SEE THIS SUN-SPLASHED HOME AT 39 RICHMOND AVE IN WORCESTER~~ DESIRABLE WEST SIDE WALKING DISTANCE TO 2 OF WORCESTER's MOST DESIRABLE PUBLIC SCHOOLS ~~ LOVELY FARMERS PORCH~~ ESTATE SALE~~ BEEN IN THE FAMILY FOR 60 YEARS!! GREAT CURB APPEAL WITH GORGEOUS ENGLISH GARDENS GROUNDS & SO MANY PERENNIALS!~~OFFERS 4 BEDROOMS~~1.5 BATHS~~ LIVING ROOM ~~ DINNING ROOM~~ LARGE KITCHEN WITH OVERSIZED SUNROOM OFF THE KITCHEN WHICH LEADS OUT TO THE BACK YARD~~THE HALF BATH CAN EASILY BECOME A FULL BATH~~ FIRE-PLACED OVERSIZED FOYER~~ HOUSE HAS OIL & GAS AVAILABLE~~OFFERS OFF STREET PARKING FOR 2 CARS BUT HAS SPACE TO ADD A GARAGE~~ REPLACEMENT WINDOWS~~CIRCUIT BREAKERS~~BRING YOUR BUYERS BY~~ SUBJECT TO PROBATE COURT TO SELL PROPERTY.
This property is off market, which means it's not currently listed for sale or rent on Zillow. This may be different from what's available on other websites or public sources.



