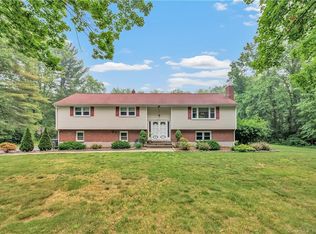To be built in the heart of Monroe. Still time to customize your dream home of 1972 square feet with an open floor concept perfect for entertaining. Fabulous community with parks, walking trails, library, Wolf Park with pool and an excellent school system. Owner Related
This property is off market, which means it's not currently listed for sale or rent on Zillow. This may be different from what's available on other websites or public sources.

