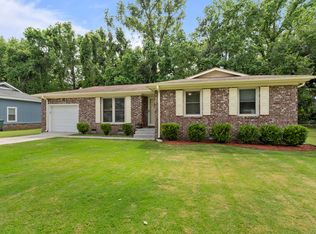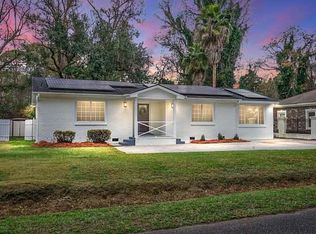Welcome to 39 Rice Drive! This updated and well kept 3 bed / 2 bath brick ranch offers a location that can't be beat! It's just minutes to downtown and Folly Beach as well as the Greenway and West Ashley's many restaurants and shopping opportunities! This home boasts many upgrades (listed below) and numerous windows giving the home an abundance of natural light as well as great views of the spacious front and back yards. Tons of updates include: Engineered hardwood floors (2014), new carpet in bedrooms (2017), all new Frigidaire appliances installed 2014, new dishwasher 2019, replaced AC/heat pump 2018, replaced air handler 2018, new water heater in 2018 and new roof installed 2013. **MOREA new sliding glass door with built in blinds was added to open the living room up to the spacious backyard. The master bath has been updated with a new light fixture, hardware on vanity, and painted vanity. New light fixtures/ceiling fans installed in all of the bedrooms and soffit lights on the exterior. The 1 car garage can be converted can be easily converted to a playroom/ 2nd living area taking to 1776 square feet. Neighborhood Highlights: Location, location, location! This great home is situated in the back of North Forest Acres on a street that ends in a cul-de-sac. The West Ashley Bikeway cuts through the neighborhood allowing for easy access. The home is located .5 mile to parks, tennis, basketball courts, and the WL Stephens pool. It is about a mile to the Greenway for biking/walking/running as well as the many restaurants of West Ashley (Starbucks, Swig n Swine, The Glass Onion, Home Team BBQ, The Taco Spog, Burrell and Flynn's) as well as the new Whole Foods. It is also walking distance to Pure Barre and the new Burn Boot Camp. Close to Avondale, Charles Towne Landing, ULTA, TJ Maxx, and a 10 minute drive or 20 minute bike ride to downtown. The home is zoned for the sought after St. Andrew's Math and Science school.
This property is off market, which means it's not currently listed for sale or rent on Zillow. This may be different from what's available on other websites or public sources.

