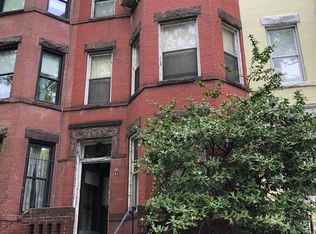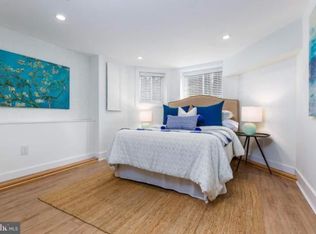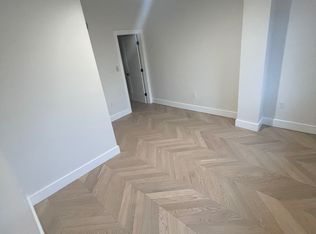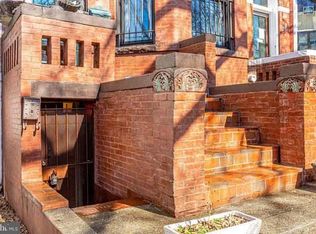Lovely Victorian in Bloomingdale with an incredible amount of space. High ceilings, loads of charm. 2nd Kitchen in Basement which has front and rear entrance. Sold "as is".
This property is off market, which means it's not currently listed for sale or rent on Zillow. This may be different from what's available on other websites or public sources.




