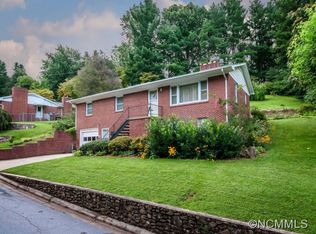Come and see this completely remodeled home in the city of limits of Canton! Lovely neighborhood with homes on large lots. This is a 4 bedroom/3 bath home with hardwood floors, new stainless steel appliances, dining area fireplace, and en suite master. The house sits on .52 acres on the crest of a hill with beautiful views. It also has a multi-tiered back deck with built-in seating for entertaining. The basement is partially finished with a bedroom and a full bath with a separate entrance so this home has short-term rental opportunities! The oversized one car garage has plenty of space for your car, toys, and even a workshop. This home has a brand new HVAC, water heater, floors and more. This is a gorgeous like-new home at a fabulous price!
This property is off market, which means it's not currently listed for sale or rent on Zillow. This may be different from what's available on other websites or public sources.
