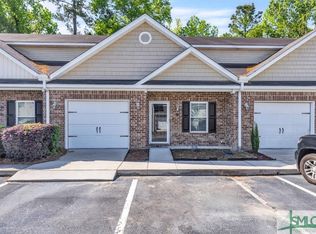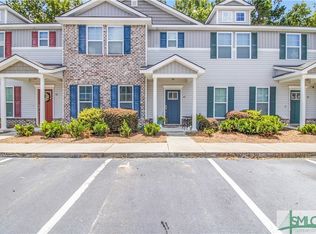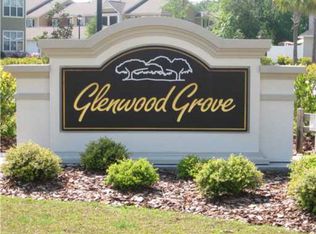Sold for $265,000 on 07/20/23
$265,000
39 Reese Way, Savannah, GA 31419
3beds
1,931sqft
Townhouse
Built in 2012
1,306.8 Square Feet Lot
$294,500 Zestimate®
$137/sqft
$2,034 Estimated rent
Home value
$294,500
$280,000 - $309,000
$2,034/mo
Zestimate® history
Loading...
Owner options
Explore your selling options
What's special
Don't miss your opportunity to own a beautiful townhouse in the highly sought after Berwick Community! This 3 bed 3 bath home comes with a beautiful open floor plan to include real hardwood floors and stainless-steel appliances. With the purchase of this oasis, you will get an Owners Suite downstairs along with two additional bedrooms upstairs and a nice bonus / flex room. While touring this property, you will notice amazing features like the custom outdoor deck and an extra room upstairs for storage. 39 Reese Way comes with amazing amenities to include a pool, playground, bike trails and running trails. Being centrally located, you are within walking distance of shopping and local dinning. Believe it or not, you will only be 12 minutes from HAAF and less than 12 miles from the wonderful Savannah River Street. Please book your appointment today!
Zillow last checked: 8 hours ago
Listing updated: July 21, 2023 at 05:00am
Listed by:
Hisham Q. Furqan 912-508-4124,
Rawls Realty
Bought with:
Teresa H. Cowart, 290798
Re/Max Accent
Rebecca Messinger, 409052
Re/Max Accent
Source: Hive MLS,MLS#: 289172
Facts & features
Interior
Bedrooms & bathrooms
- Bedrooms: 3
- Bathrooms: 3
- Full bathrooms: 2
- 1/2 bathrooms: 1
Heating
- Central, Electric
Cooling
- Central Air, Electric
Appliances
- Included: Electric Water Heater
- Laundry: Laundry Room
Features
- Common walls with other units/homes: 1 Common Wall
Interior area
- Total interior livable area: 1,931 sqft
Property
Parking
- Total spaces: 1
- Parking features: Garage Door Opener
- Garage spaces: 1
Lot
- Size: 1,306 sqft
Details
- Parcel number: 11008B12047
- Zoning: PUD
- Special conditions: Standard
Construction
Type & style
- Home type: Townhouse
- Architectural style: Traditional
- Property subtype: Townhouse
- Attached to another structure: Yes
Materials
- Brick
Condition
- Year built: 2012
Utilities & green energy
- Sewer: Public Sewer
- Water: Public
- Utilities for property: Underground Utilities
Community & neighborhood
Location
- Region: Savannah
- Subdivision: GLENWOOD GROVE
HOA & financial
HOA
- Has HOA: Yes
- HOA fee: $400 quarterly
Other
Other facts
- Listing agreement: Exclusive Right To Sell
- Listing terms: Cash,Conventional,FHA,VA Loan
Price history
| Date | Event | Price |
|---|---|---|
| 8/11/2025 | Listing removed | $299,000$155/sqft |
Source: | ||
| 7/15/2025 | Price change | $299,000-0.3%$155/sqft |
Source: | ||
| 6/3/2025 | Listed for sale | $299,900+13.2%$155/sqft |
Source: | ||
| 7/20/2023 | Sold | $265,000-3.6%$137/sqft |
Source: | ||
| 6/12/2023 | Listed for sale | $275,000+82.8%$142/sqft |
Source: | ||
Public tax history
| Year | Property taxes | Tax assessment |
|---|---|---|
| 2024 | $3,494 +15.2% | $104,120 +15.7% |
| 2023 | $3,034 +13% | $90,000 +13% |
| 2022 | $2,686 +14.4% | $79,680 +20.9% |
Find assessor info on the county website
Neighborhood: 31419
Nearby schools
GreatSchools rating
- 3/10Gould Elementary SchoolGrades: PK-5Distance: 3 mi
- 4/10West Chatham Middle SchoolGrades: 6-8Distance: 5 mi
- 5/10New Hampstead High SchoolGrades: 9-12Distance: 6.3 mi

Get pre-qualified for a loan
At Zillow Home Loans, we can pre-qualify you in as little as 5 minutes with no impact to your credit score.An equal housing lender. NMLS #10287.
Sell for more on Zillow
Get a free Zillow Showcase℠ listing and you could sell for .
$294,500
2% more+ $5,890
With Zillow Showcase(estimated)
$300,390

