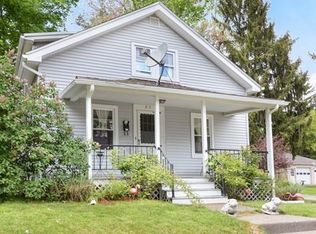Great west side neighborhood, June Street area. Adorable 6 room bungalow. Spacious 1st floor master bedroom leads out to a screen porch with vaulted ceilings that looks out to your private back yard. Large renovated custom tile bathroom with stone vessel sink with access from master bedroom. Renovated white shaker kitchen with granite counters, backsplash and new stainless appliances. New tile flooring, refinished hardwoods in living room & dining room. Freshly painted throughout. Two more bedrooms on 2nd floor with skylights and great storage in eaves. Finished basement has 4th bedroom and walk in closet, laundry room with cabinetry and plenty of storage areas. Walkout to deck. Roof and windows 10 years. Nothing to do but move in.
This property is off market, which means it's not currently listed for sale or rent on Zillow. This may be different from what's available on other websites or public sources.
