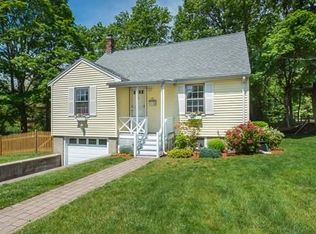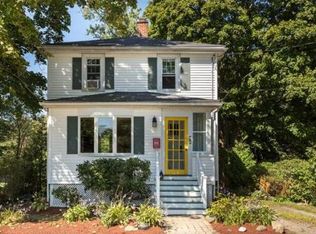Stylish, meticulously maintained, single-level home on a quiet side street next to conservation land! Open floor plan includes newer kitchen overlooking sunny dining room with sliders to spacious deck and huge yard, and cozy family room (formerly 3rd bedroom; can be converted back). Living room with fireplace and picture window, two bedrooms with ample closets, and renovated bathroom with skylight. Updates galore: 2018 roof, 2017 hot water, 2003 siding door & new deck, gas heat, insulated replacement doors and Harvey windows. Garage w direct access to house and two driveways provide plenty of parking. Unbeatable location in the greenest part of town, right next to McClennan Park (walking paths, playground, playing fields), steps to the Whipple Hill hiking trails, and close to berry picking, fresh corn and many other activities at Wright-Locke farm, PLUS easy access to bus and highways. Don't miss it! Open house Sat/Sun 12:30-2pm.
This property is off market, which means it's not currently listed for sale or rent on Zillow. This may be different from what's available on other websites or public sources.

