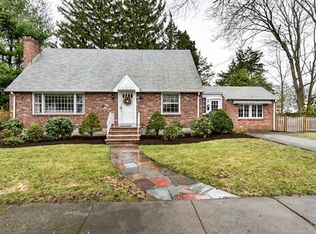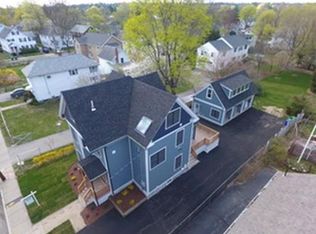Offers Due Monday 1/28 by Noon (12pm). Wonderful Colonial located in West Newton! Recently renovated, it is the perfect mix of old world charm and modern day living. The first floor open floor plan features an open kitchen with large pantry, center island and top of the line stainless steel appliances (Wolf, SubZero). Living/Family room with beautiful wood fire place, dining area, half bath and playroom complete the sunny first floor. The second floor features 3 large bedrooms with family bath, cedar closet and tons of natural light. The lower level of the home has a large playroom, full bath, laundry room, office area and tons of storage. The home is complete with a side patio, fenced yard and 1 car garage. Located within walking distance of the Village of West Newton, Franklin Elementary, Fessenden, Commuter Rail/bus and many parks, this home is not to be missed!
This property is off market, which means it's not currently listed for sale or rent on Zillow. This may be different from what's available on other websites or public sources.

