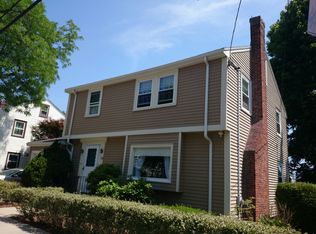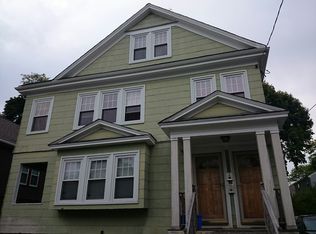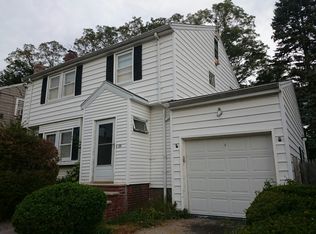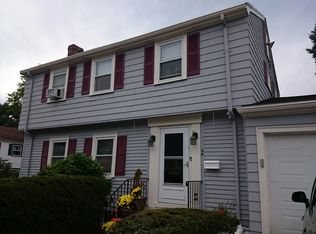Sold for $730,000 on 12/13/24
$730,000
39 Range Rd, Dorchester, MA 02124
4beds
1,640sqft
Single Family Residence
Built in 1935
4,010 Square Feet Lot
$739,500 Zestimate®
$445/sqft
$4,386 Estimated rent
Home value
$739,500
$673,000 - $813,000
$4,386/mo
Zestimate® history
Loading...
Owner options
Explore your selling options
What's special
Welcome to 39 Range Rd, a hidden gem where classic elegance meets modern convenience in the charming Ashmont neighborhood. This spacious 4 bedroom 2.5 bath home boasts 1,640 square feet of open living space, complete with a driveway and ability to turn into a garage—a true luxury in this area. Nestled in a cozy neighborhood, this residence invites you into a welcoming community while keeping you close to Boston’s vibrant city life. Ashmont T Station is minutes away, providing direct access to downtown via the Red Line and the Ashmont-Mattapan High-Speed Line. For drivers, quick access to Route 93 makes city travel a breeze. Proximity to schools, such as Dr. William W. Henderson Inclusion School and private institutions like Fontbonne, offering diverse educational options. Nearby, Dorchester Avenue and Adams Street present a lively mix of local boutiques, cafes, and renowned eateries. Blue Hills Reservation is minutes away. Make this home yours today!
Zillow last checked: 8 hours ago
Listing updated: December 16, 2024 at 07:10am
Listed by:
Charles Santiago 857-244-1807,
eXp Realty 888-854-7493
Bought with:
Minh Voduy
Thread Real Estate, LLC
Source: MLS PIN,MLS#: 73308416
Facts & features
Interior
Bedrooms & bathrooms
- Bedrooms: 4
- Bathrooms: 3
- Full bathrooms: 2
- 1/2 bathrooms: 1
Primary bedroom
- Features: Flooring - Wood
- Level: Second
- Area: 119.9
- Dimensions: 10.9 x 11
Bedroom 2
- Features: Flooring - Wood
- Level: Second
- Area: 106.7
- Dimensions: 11 x 9.7
Bedroom 3
- Features: Flooring - Wood
- Level: Second
- Area: 100
- Dimensions: 10 x 10
Bedroom 4
- Features: Flooring - Wood
- Level: Second
- Area: 108.16
- Dimensions: 10.4 x 10.4
Bathroom 1
- Features: Bathroom - Half
- Level: First
- Area: 9.2
- Dimensions: 2.3 x 4
Bathroom 2
- Features: Bathroom - Full
- Level: Second
Bathroom 3
- Features: Bathroom - Full
- Level: Basement
Dining room
- Features: Flooring - Wood
- Level: First
- Area: 141.9
- Dimensions: 12.9 x 11
Family room
- Features: Flooring - Wood
- Level: First
- Area: 261.8
- Dimensions: 23.8 x 11
Kitchen
- Features: Flooring - Laminate
- Level: First
Office
- Features: Flooring - Wood
- Level: First
- Area: 100
- Dimensions: 10 x 10
Heating
- Natural Gas
Cooling
- None
Appliances
- Laundry: In Basement
Features
- Bathroom - Full, Home Office, Mud Room
- Flooring: Wood, Laminate, Flooring - Wood, Flooring - Wall to Wall Carpet
- Basement: Full
- Number of fireplaces: 1
- Fireplace features: Family Room
Interior area
- Total structure area: 1,640
- Total interior livable area: 1,640 sqft
Property
Parking
- Total spaces: 1
- Parking features: Off Street
- Uncovered spaces: 1
Features
- Patio & porch: Porch - Enclosed
- Exterior features: Porch - Enclosed
Lot
- Size: 4,010 sqft
- Features: Corner Lot
Details
- Parcel number: W:17 P:04386 S:000,1313123
- Zoning: R1
Construction
Type & style
- Home type: SingleFamily
- Architectural style: Colonial
- Property subtype: Single Family Residence
Materials
- Frame
- Foundation: Stone
- Roof: Shingle
Condition
- Year built: 1935
Utilities & green energy
- Sewer: Public Sewer
- Water: Public
- Utilities for property: for Electric Range
Community & neighborhood
Community
- Community features: Public Transportation, Shopping, Highway Access, Public School
Location
- Region: Dorchester
Other
Other facts
- Listing terms: Contract
Price history
| Date | Event | Price |
|---|---|---|
| 12/13/2024 | Sold | $730,000+0.7%$445/sqft |
Source: MLS PIN #73308416 Report a problem | ||
| 10/31/2024 | Listed for sale | $725,000+519.7%$442/sqft |
Source: MLS PIN #73308416 Report a problem | ||
| 10/29/1992 | Sold | $117,000$71/sqft |
Source: Public Record Report a problem | ||
Public tax history
| Year | Property taxes | Tax assessment |
|---|---|---|
| 2025 | $8,339 +22% | $720,100 +14.8% |
| 2024 | $6,838 +8.6% | $627,300 +7% |
| 2023 | $6,296 +5.7% | $586,200 +7% |
Find assessor info on the county website
Neighborhood: South Dorchester
Nearby schools
GreatSchools rating
- 3/10Henderson K-12 Inclusion School UpperGrades: 2-12Distance: 0.2 mi
- 2/10Lee AcademyGrades: PK-3Distance: 0.4 mi
- 2/10Techboston AcademyGrades: 6-12Distance: 0.5 mi
Schools provided by the listing agent
- Elementary: Charles Taylor
- Middle: Epihany
- High: Henderson
Source: MLS PIN. This data may not be complete. We recommend contacting the local school district to confirm school assignments for this home.
Get a cash offer in 3 minutes
Find out how much your home could sell for in as little as 3 minutes with a no-obligation cash offer.
Estimated market value
$739,500
Get a cash offer in 3 minutes
Find out how much your home could sell for in as little as 3 minutes with a no-obligation cash offer.
Estimated market value
$739,500



