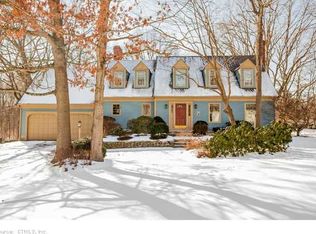Location, condition and style, welcome to 39 Randi Drive, located in one Madison's premier neighborhoods close to village, beaches, schools and commuting. This 4 bedroom home has had extensive improvements, the floor plan has been opened up to reflect today's buyer's needs. Gleaming hardwood floors, kitchen has been remodeled with granite counters, new cabinetry and Bosch appliances. The kitchen has doors that lead out to an expansive Trexx deck which overlooks the level lot. All 3.5 baths have been remodeled as well. The bonus to the home is the large finished light and bright walkout lower level complete with a full bath. Mechanical upgrades include new roof, windows, garage doors, siding, trexx deck, patio and walkway. Room for a pool.
This property is off market, which means it's not currently listed for sale or rent on Zillow. This may be different from what's available on other websites or public sources.
