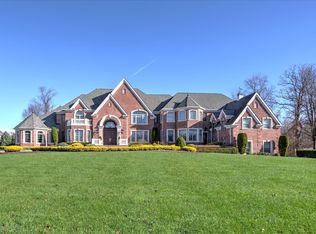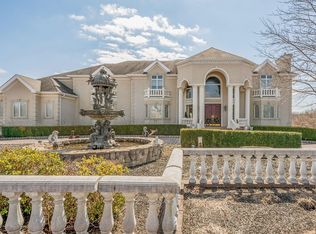LUXURY LIVING AT ITS BEST!!! Situated on a private cul-de-sac, this magnificent and opulent custom 11,018 sqft. Colts Neck mansion is surrounded by 3.73 acres of lush, landscaped lawns. Some of the finest features of this elegant estate are a three-level elevator, an immaculate modern kitchen, a 15-seat state of the art home theater, a Billiards room with a wet bar, an indoor swimming pool with a hot tub, marble and mahogany floors, and much more. Intricate, decorative moldings and artfully done ceilings adorn the entire house. All of the generous sized 5 bedrooms have big closets with custom built-ins and marble bathrooms. An additional approx. 5,500 square foot walkout basement could be finished to one's liking. Just Unpack and enjoy your DREAM HOME!
This property is off market, which means it's not currently listed for sale or rent on Zillow. This may be different from what's available on other websites or public sources.

