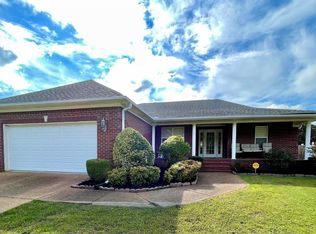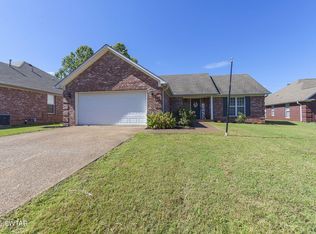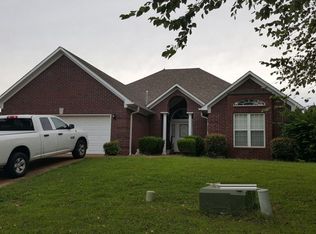Sold for $190,000
$190,000
39 Rampart Dr, Jackson, TN 38305
4beds
1,850sqft
Single Family Residence
Built in 2001
0.45 Acres Lot
$189,400 Zestimate®
$103/sqft
$1,985 Estimated rent
Home value
$189,400
$165,000 - $218,000
$1,985/mo
Zestimate® history
Loading...
Owner options
Explore your selling options
What's special
**PRICED BELOW MARKET FOR QUICK SALE**. This home gives you instant built-in equity. Some of the big-ticket updates are already handled with a new HVAC in 2023 and new laminate flooring in many key rooms, so you can put your money toward finishing touches instead of major systems. The layout works well for families or roommates with a private upstairs 4th bedroom, open living and dining area, and a huge primary suite with walk-in closet and jet tub. You'll appreciate the oversized laundry/mudroom, two-car garage, and nearly half-acre fenced lot. Yes, it needs some repair and cosmetic work, but that's the opportunity—sweat equity turns this into a solid investment or a great first home at a price you won't find again in this neighborhood. For a private tour, call The Jon Putt Team at 731-256-0220. **PRICED BELOW MARKET FOR QUICK SALE**. This home gives you instant built-in equity. Some of the big-ticket updates are already handled with a new HVAC in 2023 and new laminate flooring in many key rooms, so you can put your money toward finishing touches instead of major systems. The layout works well for families or roommates with a private upstairs 4th bedroom, open living and dining area, and a huge primary suite with walk-in closet and jet tub. You'll appreciate the oversized laundry/mudroom, two-car garage, and nearly half-acre fenced lot. Yes, it needs some repair and cosmetic work, but that's the opportunity—sweat equity turns this into a solid investment or a great first home at a price you won't find again in this neighborhood.
Zillow last checked: 8 hours ago
Listing updated: October 03, 2025 at 09:05am
Listed by:
Jon Putt,
Putt Real Estate Advisors
Bought with:
Riley Ragan, 349166
Ragan Realty Group
Source: CWTAR,MLS#: 2504441
Facts & features
Interior
Bedrooms & bathrooms
- Bedrooms: 4
- Bathrooms: 2
- Full bathrooms: 2
- Main level bathrooms: 2
- Main level bedrooms: 3
Primary bedroom
- Description: New floor
- Level: Main
- Area: 168
- Dimensions: 14.0 x 12.0
Bedroom
- Level: Main
- Area: 110
- Dimensions: 11.0 x 10.0
Bedroom
- Level: Main
- Area: 121
- Dimensions: 11.0 x 11.0
Bedroom
- Level: Upper
- Area: 238
- Dimensions: 17.0 x 14.0
Primary bathroom
- Description: jet tub, huge walk in closet
- Level: Main
- Area: 80
- Dimensions: 10.0 x 8.0
Other
- Description: foyer
- Area: 56
- Dimensions: 8.0 x 7.0
Dining room
- Description: open floor plan, new flooring
- Level: Main
- Area: 130
- Dimensions: 13.0 x 10.0
Great room
- Description: built in bookshelves, new flooring, open floor plan
- Level: Main
- Area: 240
- Dimensions: 16.0 x 15.0
Kitchen
- Description: eat - in kitchen, solid surface counter tops, pantry, lots of cabinets
- Level: Main
- Area: 171
- Dimensions: 19.0 x 9.0
Laundry
- Description: large laundry/mudroom
- Level: Main
- Area: 66
- Dimensions: 11.0 x 6.0
Appliances
- Included: Dishwasher, Dryer, Electric Cooktop, Electric Range, Microwave, Range Hood, Refrigerator, Self Cleaning Oven
- Laundry: Laundry Room, Main Level, Washer Hookup
Features
- Bookcases, Ceiling Fan(s), Crown Molding, Eat-in Kitchen, Fiber Glass Shower, High Ceilings, Kitchen Island, Pantry, Master Downstairs, Shower with Jets, Tub Shower Combo, Vaulted Ceiling(s), Walk-In Closet(s)
- Flooring: Laminate
- Windows: Aluminum Frames, Double Pane Windows
- Has fireplace: No
Interior area
- Total interior livable area: 1,850 sqft
Property
Parking
- Total spaces: 2
- Parking features: Garage Door Opener, Garage Faces Front
- Attached garage spaces: 2
Accessibility
- Accessibility features: Accessible Bedroom, Accessible Doors, Accessible Full Bath, Accessible Kitchen
Features
- Levels: Two
- Patio & porch: Awning(s), Covered, Front Porch
- Exterior features: Awning(s)
- Fencing: Back Yard,Wood
Lot
- Size: 0.45 Acres
- Dimensions: 71.04 x 206.60 x 134 x 176.63
Details
- Additional structures: Shed(s), Other
- Parcel number: 042A A 044.00
- Special conditions: Standard
Construction
Type & style
- Home type: SingleFamily
- Property subtype: Single Family Residence
Materials
- Blown-In Insulation, Brick
- Foundation: Concrete Perimeter
- Roof: Shingle
Condition
- false
- New construction: No
- Year built: 2001
Utilities & green energy
- Electric: 100 Amp Service
- Sewer: Public Sewer
- Water: Public
- Utilities for property: Cable Available, Electricity Available, Electricity Connected, Fiber Optic Available, Natural Gas Available, Natural Gas Connected, Phone Available, Sewer Available, Sewer Connected, Water Available, Water Connected, Underground Utilities
Community & neighborhood
Security
- Security features: External Storm Shelter, Fire Alarm
Location
- Region: Jackson
- Subdivision: Castlegate
Other
Other facts
- Road surface type: Asphalt
Price history
| Date | Event | Price |
|---|---|---|
| 12/17/2025 | Listing removed | $1,995$1/sqft |
Source: Zillow Rentals Report a problem | ||
| 11/12/2025 | Listed for rent | $1,995$1/sqft |
Source: Zillow Rentals Report a problem | ||
| 10/3/2025 | Sold | $190,000-11.6%$103/sqft |
Source: | ||
| 9/26/2025 | Pending sale | $214,900$116/sqft |
Source: | ||
| 9/25/2025 | Listed for sale | $214,900$116/sqft |
Source: | ||
Public tax history
| Year | Property taxes | Tax assessment |
|---|---|---|
| 2024 | $1,627 | $46,675 |
| 2023 | $1,627 | $46,675 |
| 2022 | $1,627 +13.4% | $46,675 +40.3% |
Find assessor info on the county website
Neighborhood: 38305
Nearby schools
GreatSchools rating
- 5/10East Elementary SchoolGrades: PK-5Distance: 2.2 mi
- 6/10Northeast Middle SchoolGrades: 6-8Distance: 0.2 mi
- 3/10North Side High SchoolGrades: 9-12Distance: 2.8 mi
Schools provided by the listing agent
- District: Jackson Madison Consolidated District
Source: CWTAR. This data may not be complete. We recommend contacting the local school district to confirm school assignments for this home.

Get pre-qualified for a loan
At Zillow Home Loans, we can pre-qualify you in as little as 5 minutes with no impact to your credit score.An equal housing lender. NMLS #10287.


