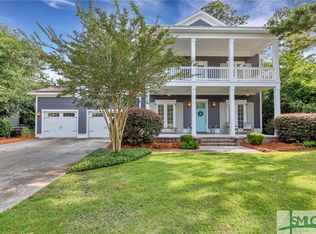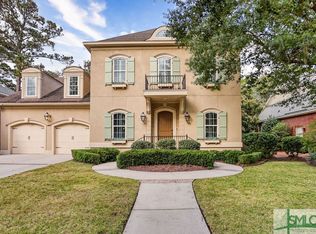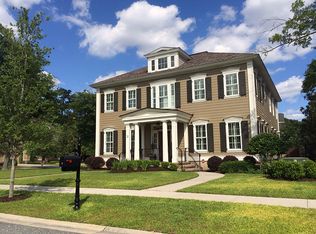Great 5 BR, 3 1/2 bath brick home with Bonus Rm. in sought after Herb River Bend. This home is NOT in a flood zone! Awesome gated community with clubhouse and pool and in a very convenient location. Living Room, Dining Room and Foyer have beautiful trim work, wainscoting, smooth ceilings and arched entries. Lots of windows add great natural light. Kitchen with granite counters, beautiful cabinets, stainless appliances, island and a spacious eat-in area. Huge Family Room off of kitchen. One guest bedroom downstairs with full bathroom and walk-in closet. Very spacious Master Suite with sitting area and his and her walk-in closets. Master Bathroom with double vanities, separate shower and tub. Large Bonus Room upstairs along with 3 other bedrooms (all a good size) and a full bathroom. Decent sized back yard with patio and nice inviting front porch. This home is priced well to allow for a new buyer to add any upgrades they desire. Average elec bill $175 per month.
This property is off market, which means it's not currently listed for sale or rent on Zillow. This may be different from what's available on other websites or public sources.



