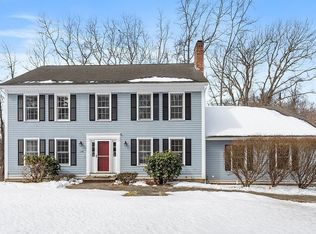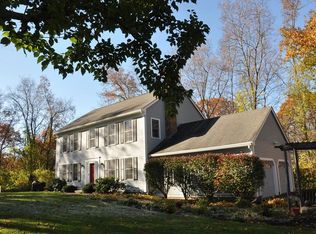Pristine home set back off road backing up to a wooded wonderland to enjoy nature's beauty. Pride of ownership through out this home shines through. Fabulous open first floor plan with newly finished hardwood floors through out offers many different options for use. Fireplaced family room is currently used as a dining room and the other rooms all open to the wonderful kitchen with stainless appliances, double sink and abundant cabinet space. A bonus - full bath on the 1st floor. Upstairs are 4 bedrooms including a cathedral ceiling'd Master with ceiling fan, Master bath with quartz counters and walk in closet. 2nd floor laundry with gas dryer and another full bath in hall. Walk up attic for storage of future expansion. Recent updates include: all baths, new Berber style carpeting in all bedrooms, deck, slider to deck (highest R value available), driveway, interior and exterior painting. Private lot on lovely country road....won't last! Hurry!****Offer deadline of Tuesday 4pm**
This property is off market, which means it's not currently listed for sale or rent on Zillow. This may be different from what's available on other websites or public sources.

