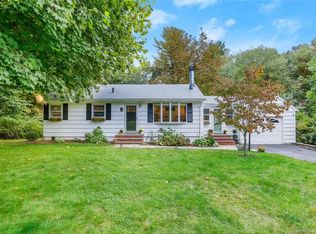Fairfield revamped home. This completely renovated and expanded house features 4 bedrooms, 3 full and 2 half bathrooms on a nice size lot. All you can ask for: new electrical, plumbing, heating and A/C system, tankless water heater, spray foam insulation, roof, windows and doors, cement siding and much more. Step into a spacious mudroom with custom floor to ceiling cabinets. Open Floor plan with 9 ft ceiling, tray ceiling with LED lighting, wide plank hardwood flooring and built-in speakers will make you feel right at home. Custom modern kitchen cabinets with high end appliances, including 36 inch stove, quartz countertop and large island are perfect for family and guest entertainment. A nice bonus is a trex deck large enough to handle big gatherings, barbecue or family relaxation time. The second floor features nice size, bright and airy bedrooms with a Jack and Jill bathroom and a guest room with on-suite bath.. A spacious master bedroom with beautiful vaulted ceiling, custom walk-in closets are tucked on the opposite end. Private master bath with a double sink custom vanity and oversized walk in shower completes the master's oasis. The finished lower level adds over 670 square feet of space to be designated as a playroom, man cave, or home office. The house is located in the Stratfield neighborhood in Fairfield. This unique community is located from Morehouse Highway on its eastern edge to Park Avenue and from Jefferson Street south to Villa Avenue. Within the Stratfield community there are many wonderful amenities for families. Owen Fish Park offers playgrounds, walking trails, baseball field, tennis courts, picnic areas and the American Legion Hall which is available to rent for events. For the golf lover, Fairfield Wheeler offers the public two 18-hole golf courses (which is .5 mile from the house) and the private Brooklawn Country Club offering members an 18-hole golf course, as well as tennis and swimming. With easy access to Black Rock Turnpike shopping center, Merrit Parkway and other commuting routes, this modest priced home in the Stratfield community is an excellent choice.
This property is off market, which means it's not currently listed for sale or rent on Zillow. This may be different from what's available on other websites or public sources.
