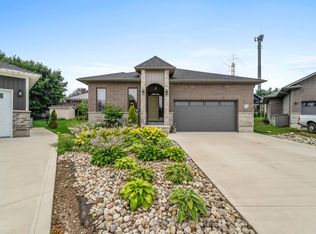This stunning Bungalow is located on a quiet street in Milverton- just 25 minutes from Stratford, Kitchener/Waterloo & Listowel. You will love the fabulous layout- which is perfect for entertaining! The modern open concept main level has new lighting and was just painted and the living room, dining area, large eat in kitchen and hallway all have solid 3/4 in. oak flooring. The kitchen has beautiful cabinetry, an abundance of counter space and a large breakfast bar. From the kitchen, the sliding doors lead out to the covered deck area and overlooks the gorgeous backyard with a huge shed- complete with electricity. The master bedroom is bright and you will fall in love with the ensuite-complete with soaker tub, a glass and tiled shower, and a linen closet with a pull out laundry hamper. The main floor also has another bedroom- which could be used as an office, and an additional 3 piece bath. The lower level is open and spacious and recently renovated. The family room is large with a fireplace and a wet bar with a bar fridge in the corner. There are also 2 additional oversized bedrooms- each with walk in closets, and a new 4 piece bathroom that is unbelievable with a custom made double sink vanity, and the shower has dual controls and 2 shower heads. The Furnace/Utility room has lots of storage and in there is also a natural gas generator (which goes on if the power goes out), the 200 amp electrical panel,, the water heater (2011) is owned and the gas furnace is 2009. There is also a gas furnace in the double car garage- as well as maple cabinets and the flooring is epoxy. The garage doors on the garage were just replaced in 2020. Almost all the windows are 5 years old and in the lower level they are egress. Complete list of features in Documents. This home has been virtually staged.
This property is off market, which means it's not currently listed for sale or rent on Zillow. This may be different from what's available on other websites or public sources.

