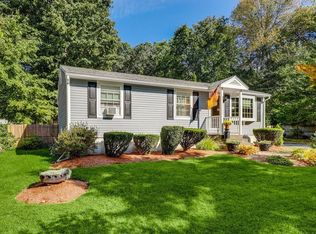Cute ranch style home with side slider entrance from deck into the kitchen. Attractive counter tops, wall cut out brings light and openness to the living room with a brick fireplace. Includes coat closet and front door. 2 bedrooms plus 3rd room could be used as an office/sitting room. Hardwood floors on the main level.Convenient central air! Basement level has a large sized, tastefully styled, carpeted family room with recessed lights. Access to heating system and bulkhead exit. Large yard to entertain in with a good sized storage shed. New furnace February 2019 and new water heater May 2020. Enjoy dinners on the deck overlooking the tree lined yard! Centrally located for easy access! Train station nearby! By appointment, must have mask.
This property is off market, which means it's not currently listed for sale or rent on Zillow. This may be different from what's available on other websites or public sources.
