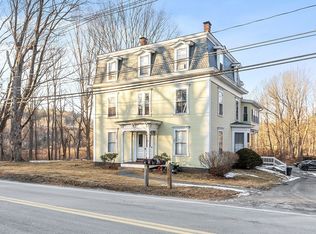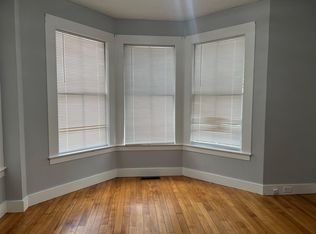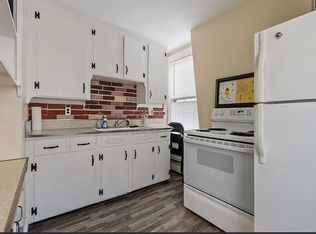Is an investment property on your 2021 goal list? This rarely available 2-family in the quaint community of Sterling can now be yours! Side-by-side units one w/ 3 bedrooms (unit B) and the other with 2 (Unit A). Unit A's 2-BR unit has a long-term responsible tenant who would love to stay or move w/sufficient notice. Added bonus: the property has a letter of compliance for deleading w/documentation available. You'll likely want to do some freshening up and some cosmetic updating in both units, & roof is older/at end of useful life. Either way, it's well worth the value and is priced accordingly! Title 5 inspection in process of being scheduled. One lucky owner or tenant will certainly appreciate the peaceful views off of the back deck! Shown by appt wi/licensed agent; respect showing instructions, COVID-19 guidelines, & do not walk property without appointment. Come, build your investment portfolio today or live in one side and rent the other to "make it home" in Sterling!
This property is off market, which means it's not currently listed for sale or rent on Zillow. This may be different from what's available on other websites or public sources.


