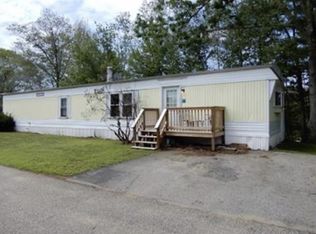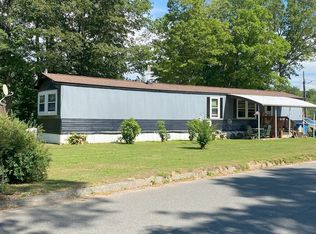OPEN HOUSE THIS SUNDAY 1/19/2020 12-2! Welcome to Heritage Association family park! This is a brand new 2020 Commodore manufactured home energy star size 14x68 just installed in the park and ready for occupancy! 2 Bedrooms and 2 baths with a master suite built Florida style with bedrooms on each end. Nice open concept with eat in kitchen, plenty of cabinets and open to mudroom/laundry room and living room. Refrigerator and stove included. Built on a cement slab and has a beautiful oversize deck to sit out and enjoy the beautiful views. This park is a great place to walk and allows pets. Very convenient with everything on 1 level and resembles a ranch home. Seller will seed lawn in the spring. Must be accepted by the park. Application, cori and financials required. $400 a month association fee includes town water, town sewer, trash, road maintenance and no taxes. Application on line. Call today!
This property is off market, which means it's not currently listed for sale or rent on Zillow. This may be different from what's available on other websites or public sources.

