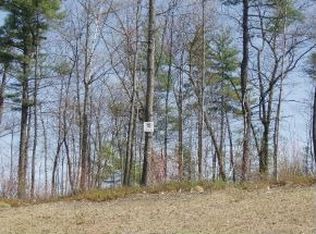Stunning custom home built by Peak Development with quality and care. Inviting farmers porch large enough to enjoy summer days on your patio furniture. Soaring 2 story foyer that invites guests with an immediate view of detailed interior moldings, hardwood stairs and gleaming hardwood floors throughout. Formal dining room and 1st floor study are both open to the foyer. Smashing 2 story family room with large sunny windows, floor to ceiling stone gas fireplace and wide band moldings. Open to the family room is the gourmet kitchen with built-in refrigerator, gas cook top and wall oven with granite tops. Spacious 4 season room overlooks the beautiful wooded seasonal view of Head's pond and walking trails. The second floor has large master suite with sitting area and walk-in closet. The master spa bath has whirlpool tub and custom tile shower. 3 additional spacious bedrooms and hall bath finish this floor that overlooks the family room. Irrigation system. Alarm system with intercom. Located in beautiful Carriage Manor Estates with convenience to major highways and shopping.
This property is off market, which means it's not currently listed for sale or rent on Zillow. This may be different from what's available on other websites or public sources.
