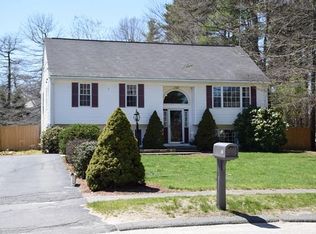Sellers to install new roof prior to closing. Beautiful Colonial with Farmers Porch This home has many updates including new cabinets, updated counter tops and flooring. Hardwood floors in Living room, family room, and foyer. Kitchen with atrium door to 3 season porch. Kitchen with eat in area, three season room with fan, wall to wall and door to deck and above ground pool. Upstairs 3 nice size bedrooms and master has Hollywood bath, wall to wall and fan. Basement has family room with Pellet stove. Updated circuit breakers. 2 car garage with unfinished room above it. Great yard. Town water and sewer. Great neighborhood.
This property is off market, which means it's not currently listed for sale or rent on Zillow. This may be different from what's available on other websites or public sources.

