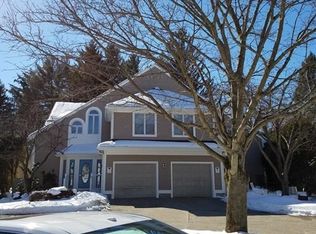Sold for $355,000
$355,000
39 Pointe Rok Dr #39, Worcester, MA 01604
3beds
1,739sqft
Condominium, Townhouse
Built in 1986
-- sqft lot
$356,700 Zestimate®
$204/sqft
$2,945 Estimated rent
Home value
$356,700
$325,000 - $389,000
$2,945/mo
Zestimate® history
Loading...
Owner options
Explore your selling options
What's special
Welcome to the beautiful gated community of Pointe Rok Estates, a highly sought-after community set on Flint Pond! This stunning 3BR, 3BA multi-level condo offers a rare combination of space, comfort, & resort-style amenities. Enter inside to a sun-drenched living room w/ soaring vaulted ceilings & oversized windows w/ a panoramic view of the pond. Imagine having coffee each morning on your private balcony w/ serene pond views! The kitchen is well-appointed w/ new SS appliances, ample cabinetry, & an adjoining dining area. The 1st floor primary suite features double closets & a private en-suite BA w/ dual vanities & new quartz counters & sinks. A 2nd bedroom, full BA, & convenient laundry complete this level. Upstairs, you’ll find a spacious 3rd BR & a loft area w/ skylights that overlook the main living space. A full bath rounds out the 2nd floor. Residents can enjoy access to the clubhouse, tennis courts, in-ground pool, private beach, sauna, hot tub & exercise room.
Zillow last checked: 8 hours ago
Listing updated: December 02, 2025 at 04:55am
Listed by:
Dianna Larocque 603-765-1379,
Lamacchia Realty, Inc. 508-290-0303
Bought with:
Dianna Larocque
Lamacchia Realty, Inc.
Source: MLS PIN,MLS#: 73420942
Facts & features
Interior
Bedrooms & bathrooms
- Bedrooms: 3
- Bathrooms: 3
- Full bathrooms: 3
Primary bedroom
- Features: Bathroom - Full, Ceiling Fan(s), Closet, Flooring - Wall to Wall Carpet
- Level: First
- Area: 240
- Dimensions: 16 x 15
Bedroom 2
- Features: Ceiling Fan(s), Closet, Flooring - Wall to Wall Carpet
- Level: First
- Area: 156
- Dimensions: 12 x 13
Bedroom 3
- Features: Skylight, Ceiling Fan(s), Closet, Flooring - Wall to Wall Carpet, Exterior Access
- Level: Second
- Area: 361
- Dimensions: 19 x 19
Primary bathroom
- Features: Yes
Bathroom 1
- Features: Bathroom - Full, Bathroom - Double Vanity/Sink, Bathroom - With Shower Stall, Flooring - Vinyl, Countertops - Stone/Granite/Solid
- Level: First
- Area: 140
- Dimensions: 14 x 10
Bathroom 2
- Features: Bathroom - Full, Bathroom - With Tub & Shower, Flooring - Vinyl, Countertops - Stone/Granite/Solid
- Level: First
- Area: 40
- Dimensions: 8 x 5
Bathroom 3
- Features: Bathroom - Full, Bathroom - With Shower Stall, Flooring - Vinyl, Countertops - Stone/Granite/Solid
- Level: Second
- Area: 66
- Dimensions: 6 x 11
Kitchen
- Features: Flooring - Hardwood, Flooring - Laminate, Dining Area, Stainless Steel Appliances
- Level: First
- Area: 81
- Dimensions: 9 x 9
Living room
- Features: Flooring - Hardwood, Balcony - Exterior, Recessed Lighting, Slider
- Level: First
- Area: 266
- Dimensions: 19 x 14
Heating
- Forced Air, Heat Pump, Electric
Cooling
- Central Air
Appliances
- Included: Range, Dishwasher, Microwave, Refrigerator, Washer, Dryer
- Laundry: Electric Dryer Hookup, Washer Hookup, First Floor, In Unit
Features
- Flooring: Vinyl, Carpet, Laminate, Hardwood
- Doors: Insulated Doors
- Windows: Insulated Windows
- Basement: None
- Number of fireplaces: 1
- Fireplace features: Living Room
Interior area
- Total structure area: 1,739
- Total interior livable area: 1,739 sqft
- Finished area above ground: 1,739
Property
Parking
- Total spaces: 4
- Parking features: Attached, Garage Door Opener, Off Street, Paved
- Attached garage spaces: 1
- Uncovered spaces: 3
Features
- Entry location: Unit Placement(Upper)
- Patio & porch: Deck - Composite
- Exterior features: Deck - Composite
- Pool features: Association, In Ground
- Has view: Yes
- View description: Water, Pond
- Has water view: Yes
- Water view: Pond,Water
- Waterfront features: Waterfront, Pond, Direct Access, Walk to, 0 to 1/10 Mile To Beach, Beach Ownership(Private)
Details
- Parcel number: M:41 B:037 L:00039,1799009
- Zoning: R
Construction
Type & style
- Home type: Townhouse
- Property subtype: Condominium, Townhouse
Materials
- Frame
- Roof: Shingle
Condition
- Year built: 1986
Utilities & green energy
- Electric: Circuit Breakers
- Sewer: Public Sewer
- Water: Public
- Utilities for property: for Electric Range, for Electric Dryer, Washer Hookup
Green energy
- Energy efficient items: Thermostat
Community & neighborhood
Community
- Community features: Shopping
Location
- Region: Worcester
HOA & financial
HOA
- HOA fee: $947 monthly
- Amenities included: Pool, Tennis Court(s), Fitness Center, Clubroom, Garden Area, Clubhouse
- Services included: Water, Sewer, Insurance, Security, Maintenance Structure, Road Maintenance, Maintenance Grounds, Snow Removal, Trash
Price history
| Date | Event | Price |
|---|---|---|
| 12/1/2025 | Sold | $355,000-11.2%$204/sqft |
Source: MLS PIN #73420942 Report a problem | ||
| 11/4/2025 | Contingent | $399,900$230/sqft |
Source: MLS PIN #73420942 Report a problem | ||
| 10/22/2025 | Price change | $399,900-3.6%$230/sqft |
Source: MLS PIN #73420942 Report a problem | ||
| 10/7/2025 | Price change | $415,000-2.4%$239/sqft |
Source: MLS PIN #73420942 Report a problem | ||
| 8/21/2025 | Listed for sale | $425,000+63.5%$244/sqft |
Source: MLS PIN #73420942 Report a problem | ||
Public tax history
| Year | Property taxes | Tax assessment |
|---|---|---|
| 2025 | $4,656 -0.6% | $353,000 +3.7% |
| 2024 | $4,682 +4.8% | $340,500 +9.3% |
| 2023 | $4,468 +12.5% | $311,600 +19.3% |
Find assessor info on the county website
Neighborhood: 01604
Nearby schools
GreatSchools rating
- 6/10Roosevelt SchoolGrades: PK-6Distance: 1.2 mi
- 3/10Worcester East Middle SchoolGrades: 7-8Distance: 2.7 mi
- 1/10North High SchoolGrades: 9-12Distance: 2.2 mi
Get a cash offer in 3 minutes
Find out how much your home could sell for in as little as 3 minutes with a no-obligation cash offer.
Estimated market value$356,700
Get a cash offer in 3 minutes
Find out how much your home could sell for in as little as 3 minutes with a no-obligation cash offer.
Estimated market value
$356,700
