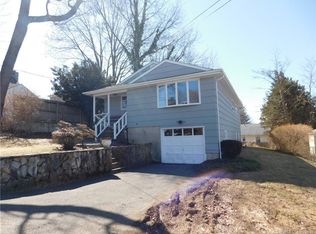Sold for $375,000 on 07/31/23
$375,000
39 Plateau Avenue, Bridgeport, CT 06606
3beds
1,541sqft
Single Family Residence
Built in 1950
7,405.2 Square Feet Lot
$471,300 Zestimate®
$243/sqft
$3,506 Estimated rent
Maximize your home sale
Get more eyes on your listing so you can sell faster and for more.
Home value
$471,300
$448,000 - $495,000
$3,506/mo
Zestimate® history
Loading...
Owner options
Explore your selling options
What's special
Great opportunity to own on a quiet suburban street in Fairfield county. Being less than 5 minutes to the campus of Sacred Heart University on the Fairfield line, this is the perfect investment or starter home for a small and growing family. This cozy cape features 3 spacious bedrooms and 2 full bathrooms along with a full basement. The large kitchen has tons of granite countertop space and features stainless steel appliances as seen with hardwood floors throughout the rest of the home. Ample amounts of parking, detached garage and an easy to maintain yard perfect for entertaining. Look no further, come check out 39 Plateau today!!
Zillow last checked: 8 hours ago
Listing updated: July 31, 2023 at 12:55pm
Listed by:
Stephen Mele 914-438-1399,
Houlihan Lawrence 914-361-1065
Bought with:
Manju Gupta-Koley
Magnolia Realty
Source: Smart MLS,MLS#: 170568293
Facts & features
Interior
Bedrooms & bathrooms
- Bedrooms: 3
- Bathrooms: 2
- Full bathrooms: 2
Primary bedroom
- Features: Wall/Wall Carpet, Hardwood Floor
- Level: Upper
- Area: 325 Square Feet
- Dimensions: 13 x 25
Bedroom
- Level: Upper
- Area: 240 Square Feet
- Dimensions: 9.6 x 25
Bedroom
- Level: Upper
- Area: 158.76 Square Feet
- Dimensions: 12.6 x 12.6
Dining room
- Features: Hardwood Floor
- Level: Main
- Area: 144 Square Feet
- Dimensions: 12 x 12
Kitchen
- Features: Vinyl Floor
- Level: Main
- Area: 168 Square Feet
- Dimensions: 12 x 14
Living room
- Features: Hardwood Floor
- Level: Upper
- Area: 224 Square Feet
- Dimensions: 14 x 16
Heating
- Hot Water, Radiator, Natural Gas
Cooling
- Window Unit(s)
Appliances
- Included: Gas Cooktop, Gas Range, Oven/Range, Refrigerator, Dishwasher, Washer, Dryer, Water Heater
- Laundry: Lower Level
Features
- Basement: Full
- Attic: None
- Has fireplace: No
Interior area
- Total structure area: 1,541
- Total interior livable area: 1,541 sqft
- Finished area above ground: 1,541
Property
Parking
- Total spaces: 2
- Parking features: Detached, Driveway, Paved
- Garage spaces: 2
- Has uncovered spaces: Yes
Features
- Has private pool: Yes
- Pool features: Above Ground
Lot
- Size: 7,405 sqft
- Features: Level
Details
- Parcel number: 34781
- Zoning: RA
Construction
Type & style
- Home type: SingleFamily
- Architectural style: Cape Cod
- Property subtype: Single Family Residence
Materials
- Vinyl Siding, Stone, Stucco
- Foundation: Concrete Perimeter
- Roof: Asphalt
Condition
- New construction: No
- Year built: 1950
Utilities & green energy
- Sewer: Public Sewer
- Water: Public
Community & neighborhood
Location
- Region: Bridgeport
- Subdivision: North End
Price history
| Date | Event | Price |
|---|---|---|
| 7/31/2023 | Sold | $375,000+7.1%$243/sqft |
Source: | ||
| 6/29/2023 | Pending sale | $350,000$227/sqft |
Source: | ||
| 6/29/2023 | Contingent | $350,000$227/sqft |
Source: | ||
| 6/23/2023 | Listed for sale | $350,000+50.9%$227/sqft |
Source: | ||
| 4/25/2017 | Sold | $232,000-1.2%$151/sqft |
Source: | ||
Public tax history
| Year | Property taxes | Tax assessment |
|---|---|---|
| 2025 | $8,196 | $188,620 |
| 2024 | $8,196 +2.7% | $188,620 +2.7% |
| 2023 | $7,980 | $183,670 |
Find assessor info on the county website
Neighborhood: North End
Nearby schools
GreatSchools rating
- 4/10Blackham SchoolGrades: PK-8Distance: 0.6 mi
- 1/10Central High SchoolGrades: 9-12Distance: 1.5 mi
- 4/10Classical Studies AcademyGrades: PK-8Distance: 1.9 mi

Get pre-qualified for a loan
At Zillow Home Loans, we can pre-qualify you in as little as 5 minutes with no impact to your credit score.An equal housing lender. NMLS #10287.
Sell for more on Zillow
Get a free Zillow Showcase℠ listing and you could sell for .
$471,300
2% more+ $9,426
With Zillow Showcase(estimated)
$480,726