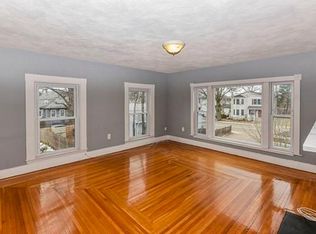OPEN HOUSE FOR Saturday, August 25 from 1-3 IS CANCELLED. Owners have accepted an offer, waiting for final signatures and offer check. Lovingly maintained home which has been in the family for many years. Phenomenal Readville location, Boston's "suburb in the city," beautifully situated on a cul-de-sac on a quiet street for children to play in. Great sized 3 bedroom home with 2 full bath. Generous sizes rooms. Full finished basement which can be used in a variety of ways. Plenty of storage space. Great sized level back yard. House has a variety of potential, turn it into a colonial or add onto the back of the house if more space is needed.This home sits on a quiet side street and is a short distance to the baseball field, basketball courts and playground at Meigs Field Less than a half mile to the Readville Commuter Rail station & only a few minutes' drive to the Blue Hills ski area and hiking trails or to Dedham's Legacy place. Close to St. Ann's School and very close to Cleary Square
This property is off market, which means it's not currently listed for sale or rent on Zillow. This may be different from what's available on other websites or public sources.
