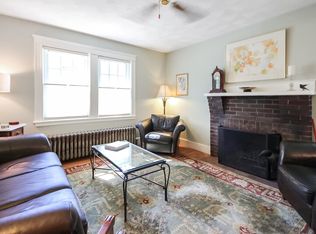Sold for $1,222,000
$1,222,000
39 Pine Ridge Rd, Arlington, MA 02476
3beds
1,885sqft
Single Family Residence
Built in 1936
7,501 Square Feet Lot
$2,192,800 Zestimate®
$648/sqft
$4,140 Estimated rent
Home value
$2,192,800
$1.82M - $2.72M
$4,140/mo
Zestimate® history
Loading...
Owner options
Explore your selling options
What's special
Dreaming of living in a neighborhood where people are out & about, block parties are a thing & neighbors become friends? Welcome home! Tucked into the idyllic & charming “Brackett neighborhood”, sits this classic, tried & true gem of a Colonial. Chock full of value, nicely proportioned rooms & freshly shined floors set the stage for the next steward to celebrate its full potential. A sunny & gracious floor plan features a front to back living room w/fireplace, adorable office/sunroom/playroom, essential ½ bath, & dining room graced by oversized windows. Just through your updated eat-in kitchen, discover the lush backyard w/plenty of room to play, garden & relax! Upstairs, you’ll find 3 lovely bedrooms, 2 of which showcase a panoramic Skyline View + a fully tiled bath, bonus office, & walk-up attic! A short stroll will land you at one of Arlington’s most treasured spots - Skyline Park & playground! A++ location to explore expansion potential as the lot is over 7500 square feet!
Zillow last checked: 8 hours ago
Listing updated: April 17, 2025 at 04:29pm
Listed by:
Julie Gibson 781-771-5760,
Gibson Sotheby's International Realty 781-648-3500
Bought with:
Fiona Coxe
Gibson Sotheby's International Realty
Source: MLS PIN,MLS#: 73341735
Facts & features
Interior
Bedrooms & bathrooms
- Bedrooms: 3
- Bathrooms: 2
- Full bathrooms: 1
- 1/2 bathrooms: 1
Primary bedroom
- Features: Closet, Flooring - Hardwood
- Level: Second
Bedroom 2
- Features: Closet, Flooring - Hardwood
- Level: Second
Bedroom 3
- Features: Closet, Flooring - Hardwood
- Level: Second
Primary bathroom
- Features: No
Bathroom 1
- Features: Bathroom - Half, Flooring - Stone/Ceramic Tile
- Level: First
Bathroom 2
- Features: Bathroom - Full, Bathroom - Tiled With Tub & Shower, Flooring - Stone/Ceramic Tile
- Level: Second
Dining room
- Features: Flooring - Hardwood
- Level: Main,First
Family room
- Features: Flooring - Wall to Wall Carpet
- Level: Basement
Kitchen
- Features: Flooring - Stone/Ceramic Tile, Dining Area, Countertops - Upgraded, Exterior Access, Remodeled, Gas Stove
- Level: Main,First
Living room
- Features: Flooring - Hardwood
- Level: Main,First
Office
- Features: Flooring - Hardwood
- Level: Second
Heating
- Baseboard, Oil
Cooling
- None
Appliances
- Included: Water Heater, Tankless Water Heater, Range, Dishwasher, Refrigerator, Washer, Dryer
- Laundry: Dryer Hookup - Dual, In Basement, Washer Hookup
Features
- Office, Sun Room, Walk-up Attic
- Flooring: Tile, Carpet, Hardwood, Flooring - Hardwood
- Windows: Storm Window(s)
- Basement: Full,Partially Finished
- Number of fireplaces: 2
- Fireplace features: Family Room, Living Room
Interior area
- Total structure area: 1,885
- Total interior livable area: 1,885 sqft
- Finished area above ground: 1,675
- Finished area below ground: 210
Property
Parking
- Total spaces: 5
- Parking features: Attached, Under, Garage Faces Side, Paved Drive, Off Street
- Attached garage spaces: 1
- Uncovered spaces: 4
Accessibility
- Accessibility features: No
Features
- Patio & porch: Patio
- Exterior features: Patio
- Has view: Yes
- View description: City View(s), Scenic View(s)
- Waterfront features: Other (See Remarks), 1 to 2 Mile To Beach, Beach Ownership(Public)
Lot
- Size: 7,501 sqft
- Features: Level
Details
- Parcel number: M:143.0 B:0005 L:0003,329017
- Zoning: R1
Construction
Type & style
- Home type: SingleFamily
- Architectural style: Colonial,Garrison
- Property subtype: Single Family Residence
Materials
- Frame, Stone
- Foundation: Stone
- Roof: Shingle
Condition
- Year built: 1936
Utilities & green energy
- Electric: Circuit Breakers
- Sewer: Public Sewer
- Water: Public
- Utilities for property: for Gas Range, Washer Hookup
Community & neighborhood
Community
- Community features: Public Transportation, Park, Walk/Jog Trails, Bike Path, Conservation Area, Public School
Location
- Region: Arlington
- Subdivision: Arlington Heights
Price history
| Date | Event | Price |
|---|---|---|
| 4/16/2025 | Sold | $1,222,000+11.2%$648/sqft |
Source: MLS PIN #73341735 Report a problem | ||
| 3/5/2025 | Listed for sale | $1,099,000$583/sqft |
Source: MLS PIN #73341735 Report a problem | ||
Public tax history
| Year | Property taxes | Tax assessment |
|---|---|---|
| 2025 | $11,203 +7.5% | $1,040,200 +5.7% |
| 2024 | $10,423 +6.3% | $984,200 +12.5% |
| 2023 | $9,803 +3.8% | $874,500 +5.7% |
Find assessor info on the county website
Neighborhood: 02476
Nearby schools
GreatSchools rating
- 8/10Brackett Elementary SchoolGrades: K-5Distance: 0.2 mi
- 9/10Ottoson Middle SchoolGrades: 7-8Distance: 0.4 mi
- 10/10Arlington High SchoolGrades: 9-12Distance: 0.7 mi
Schools provided by the listing agent
- Elementary: Brackett
- Middle: Gibbs/Ottoson
- High: Arlington High
Source: MLS PIN. This data may not be complete. We recommend contacting the local school district to confirm school assignments for this home.
Get a cash offer in 3 minutes
Find out how much your home could sell for in as little as 3 minutes with a no-obligation cash offer.
Estimated market value$2,192,800
Get a cash offer in 3 minutes
Find out how much your home could sell for in as little as 3 minutes with a no-obligation cash offer.
Estimated market value
$2,192,800
