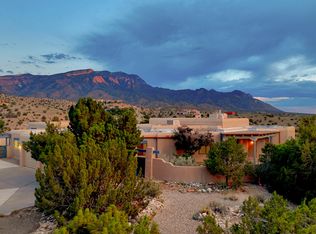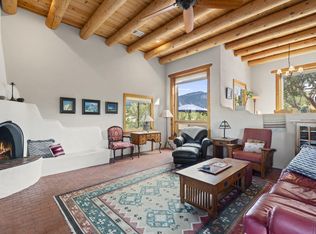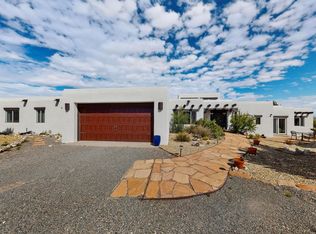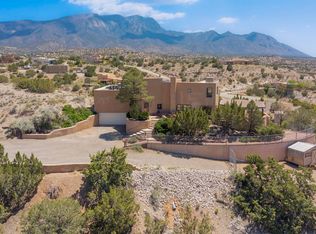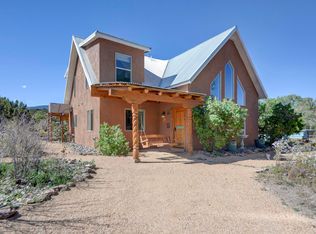Nestled on a serene and private 3+ acre lot, this exceptional custom-built, one owner home offers the perfect blend of comfort & natural beauty, with breathtaking panoramic views! Custom Kiva gas fireplaces and gorgeous Latilla ceilings. This oasis is private yet close to local amenities & I-25. PELLA windows, NAVIEN tankless water, spacious primary bedroom, 2+ living areas, 3-car garage, radiant heat. central vac & storage galore!
For sale
$660,000
39 Pine Rd, Placitas, NM 87043
3beds
2,701sqft
Est.:
Single Family Residence
Built in 2004
3.11 Acres Lot
$-- Zestimate®
$244/sqft
$2/mo HOA
What's special
Custom kiva gas fireplacesExceptional custom-builtStorage galoreSpacious primary bedroomGorgeous latilla ceilingsNavien tankless waterCentral vac
- 223 days |
- 1,657 |
- 55 |
Zillow last checked: 8 hours ago
Listing updated: January 28, 2026 at 08:46am
Listed by:
Jody Anne MacGillivray 505-710-1693,
Desert Oasis Realty 505-710-1693
Source: SWMLS,MLS#: 1087072
Tour with a local agent
Facts & features
Interior
Bedrooms & bathrooms
- Bedrooms: 3
- Bathrooms: 3
- Full bathrooms: 2
- 1/2 bathrooms: 1
Primary bedroom
- Level: Main
- Area: 241.76
- Dimensions: 16 x 15.11
Bedroom 2
- Level: Main
- Area: 117.16
- Dimensions: 11.6 x 10.1
Bedroom 3
- Level: Main
- Area: 152.51
- Dimensions: 10.1 x 15.1
Dining room
- Level: Main
- Area: 170.73
- Dimensions: 14.11 x 12.1
Kitchen
- Level: Main
- Area: 250.8
- Dimensions: 16.5 x 15.2
Living room
- Level: Main
- Area: 382.85
- Dimensions: 24.7 x 15.5
Heating
- Propane, Radiant Floor, Radiant
Cooling
- Multi Units, Refrigerated
Appliances
- Included: Built-In Electric Range, Dryer, Dishwasher, Disposal, Microwave, Refrigerator, Water Softener Owned, Washer
- Laundry: Electric Dryer Hookup
Features
- Beamed Ceilings, Ceiling Fan(s), Central Vacuum, Entrance Foyer, High Speed Internet, Jack and Jill Bath, Kitchen Island, Multiple Living Areas, Main Level Primary, Pantry, Sitting Area in Master, Separate Shower
- Flooring: Carpet, Tile
- Windows: Double Pane Windows, Insulated Windows
- Has basement: No
- Number of fireplaces: 2
- Fireplace features: Custom, Gas Log, Kiva
Interior area
- Total structure area: 2,701
- Total interior livable area: 2,701 sqft
Property
Parking
- Total spaces: 3
- Parking features: Attached, Door-Multi, Garage, Two Car Garage, Workshop in Garage
- Attached garage spaces: 3
Features
- Levels: One
- Stories: 1
- Patio & porch: Patio
- Exterior features: Courtyard, Fire Pit, Outdoor Grill, Patio, Propane Tank - Leased
- Has view: Yes
Lot
- Size: 3.11 Acres
- Features: Cul-De-Sac, Landscaped, Trees, Views
Details
- Additional structures: Kennel/Dog Run
- Parcel number: R050928
- Zoning description: R-1
- Horses can be raised: Yes
Construction
Type & style
- Home type: SingleFamily
- Architectural style: Custom
- Property subtype: Single Family Residence
Materials
- Stucco, Synthetic Stucco
- Roof: Pitched,Tar/Gravel
Condition
- Resale
- New construction: No
- Year built: 2004
Details
- Builder name: Nassif Enterprises
Utilities & green energy
- Sewer: Septic Tank
- Water: Community/Coop
- Utilities for property: Cable Connected, Electricity Connected, Propane
Green energy
- Energy generation: None
Community & HOA
Community
- Subdivision: RANCHOS DE PLACITAS
HOA
- Has HOA: No
- HOA fee: $24 annually
Location
- Region: Placitas
Financial & listing details
- Price per square foot: $244/sqft
- Tax assessed value: $473,965
- Annual tax amount: $3,690
- Date on market: 7/1/2025
- Cumulative days on market: 390 days
- Listing terms: Cash,Conventional,FHA,VA Loan
- Road surface type: Paved
Estimated market value
Not available
Estimated sales range
Not available
Not available
Price history
Price history
| Date | Event | Price |
|---|---|---|
| 10/28/2025 | Price change | $660,000-4.3%$244/sqft |
Source: | ||
| 10/9/2025 | Listed for sale | $689,900$255/sqft |
Source: | ||
| 10/5/2025 | Pending sale | $689,900$255/sqft |
Source: | ||
| 7/1/2025 | Listed for sale | $689,900$255/sqft |
Source: | ||
| 7/1/2025 | Listing removed | $689,900$255/sqft |
Source: | ||
Public tax history
Public tax history
| Year | Property taxes | Tax assessment |
|---|---|---|
| 2025 | $3,514 -4.8% | $157,988 +3% |
| 2024 | $3,691 +7.9% | $153,387 +3% |
| 2023 | $3,420 +1.5% | $148,919 +3% |
Find assessor info on the county website
BuyAbility℠ payment
Est. payment
$3,832/mo
Principal & interest
$3181
Property taxes
$418
Other costs
$233
Climate risks
Neighborhood: 87043
Nearby schools
GreatSchools rating
- 7/10Placitas Elementary SchoolGrades: PK-5Distance: 2.2 mi
- 7/10Bernalillo Middle SchoolGrades: 6-8Distance: 5.1 mi
- 4/10Bernalillo High SchoolGrades: 9-12Distance: 4.4 mi
Schools provided by the listing agent
- Elementary: Placitas
- Middle: Bernalillo
- High: Bernalillo
Source: SWMLS. This data may not be complete. We recommend contacting the local school district to confirm school assignments for this home.
- Loading
- Loading
