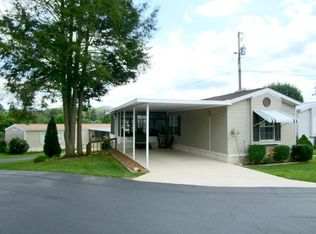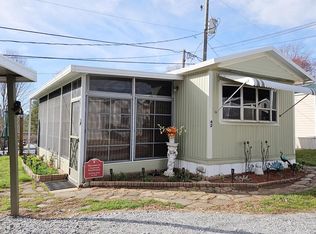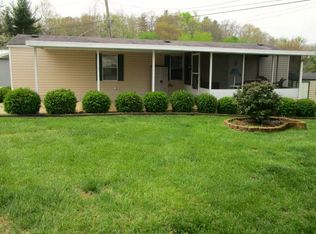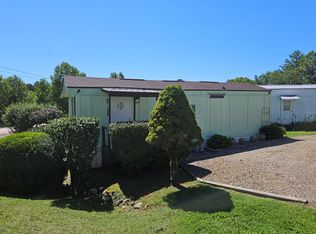Sold for $139,900 on 08/14/24
$139,900
39 Pine Ave, Franklin, NC 28734
2beds
--sqft
Residential
Built in 1998
-- sqft lot
$149,400 Zestimate®
$--/sqft
$1,389 Estimated rent
Home value
$149,400
$120,000 - $188,000
$1,389/mo
Zestimate® history
Loading...
Owner options
Explore your selling options
What's special
Impeccably maintained, filled with natural light and a sense of spaciousness, this charming 2-bedroom, 2-bath, fully furnished, residence is located in the serene, retirement community of Pine Hill Park. The open layout seamlessly integrates the living room, kitchen, and dining areas, ideal for entertaining. Large primary bedroom with walk in closet and en suite bath. Privacy is assured with a split bedroom plan, providing guests their own secluded space. A highlight is the expansive screened porch offering picturesque winter views of the WNC mountains. Additional features include an attached carport and a meticulously landscaped yard. Pine Hill Park offers exceptional amenities to include water, cable TV, lawn maintenance and highlighted by a beautiful heated, saltwater pool, clubhouse, and diverse activities. Don't miss the opportunity to make this your new home.
Zillow last checked: 8 hours ago
Listing updated: March 20, 2025 at 08:23pm
Listed by:
Jean Owen,
Realty One Group Vibe
Bought with:
Shelly Rewis, 268040
Re/Max Elite Realty
Source: Carolina Smokies MLS,MLS#: 26037337
Facts & features
Interior
Bedrooms & bathrooms
- Bedrooms: 2
- Bathrooms: 2
- Full bathrooms: 2
- Main level bathrooms: 2
Primary bedroom
- Level: First
- Area: 149.5
- Dimensions: 13 x 11.5
Bedroom 2
- Level: First
- Area: 104.64
- Dimensions: 10.9 x 9.6
Dining room
- Level: First
Kitchen
- Level: First
- Area: 188.5
- Dimensions: 14.5 x 13
Living room
- Level: First
- Area: 196.3
- Dimensions: 15.1 x 13
Heating
- Electric, Heat Pump
Cooling
- Central Electric, Heat Pump
Appliances
- Included: Exhaust Fan, Microwave, Electric Oven/Range, Refrigerator, Washer, Dryer, Electric Water Heater
- Laundry: First Level
Features
- Cathedral/Vaulted Ceiling, Ceiling Fan(s), Kitchen Island, Kitchen/Dining Room, Large Master Bedroom, Living/Dining Room, Main Level Living, Primary w/Ensuite, Primary on Main Level, Open Floorplan, Pantry, Split Bedroom, Walk-In Closet(s)
- Flooring: Carpet, Vinyl, Laminate
- Windows: Windows-Insulated/Storm, Window Treatments
- Basement: None
- Attic: None
- Has fireplace: No
- Fireplace features: None
Interior area
- Living area range: 801-1000 Square Feet
Property
Parking
- Parking features: Carport-Single Attached, Limited Parking, Paved Driveway
- Carport spaces: 1
- Has uncovered spaces: Yes
Features
- Patio & porch: Deck, Screened Porch/Deck
- Exterior features: Other
- Pool features: Outdoor Pool
- Has view: Yes
- View description: View-Winter
Lot
- Features: Level, Level Yard, Open Lot
Details
- Additional structures: Storage Building/Shed
Construction
Type & style
- Home type: SingleFamily
- Property subtype: Residential
Materials
- Vinyl Siding
- Roof: Metal
Condition
- Year built: 1998
Utilities & green energy
- Sewer: Septic Tank
- Water: Public
- Utilities for property: Cell Service Available
Community & neighborhood
Senior living
- Senior community: Yes
Location
- Region: Franklin
- Subdivision: Pine Hill Park
HOA & financial
HOA
- HOA fee: $180 monthly
Other
Other facts
- Body type: Single Wide
- Listing terms: Cash
- Road surface type: Paved
Price history
| Date | Event | Price |
|---|---|---|
| 8/14/2024 | Sold | $139,900 |
Source: Carolina Smokies MLS #26037337 | ||
| 7/24/2024 | Contingent | $139,900 |
Source: Carolina Smokies MLS #26037337 | ||
| 7/17/2024 | Listed for sale | $139,900+0.6% |
Source: Carolina Smokies MLS #26037337 | ||
| 12/13/2023 | Sold | $139,000 |
Source: Carolina Smokies MLS #26035306 | ||
| 11/30/2023 | Contingent | $139,000 |
Source: Carolina Smokies MLS #26035306 | ||
Public tax history
Tax history is unavailable.
Neighborhood: 28734
Nearby schools
GreatSchools rating
- 7/10East Franklin ElementaryGrades: K-4Distance: 1 mi
- 6/10Macon Middle SchoolGrades: 7-8Distance: 1.2 mi
- 6/10Franklin HighGrades: 9-12Distance: 1.3 mi

Get pre-qualified for a loan
At Zillow Home Loans, we can pre-qualify you in as little as 5 minutes with no impact to your credit score.An equal housing lender. NMLS #10287.



