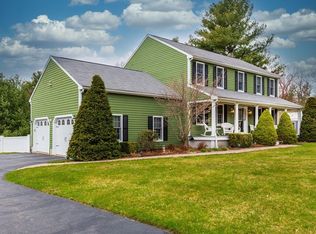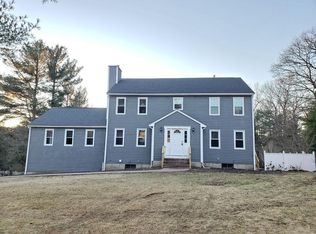Welcome to this charming Colonial in the sought after neighborhood of Sterns Hill Estates in East Mansfield. The two-story open Foyer is flanked by a Family Rm & formal Living Rm both with hardwood floors perfect for entertaining. The first floor features an updated Kitchen offering white cabinets, pantry, granite countertops, island, gas range, and separate eating area. Kitchen is adjacent to the Dining Rm with hardwood floors and decorative chair-rail. Off the Kitchen there is access to a newly constructed composite deck with awning overlooking a large, private backyard. The 2nd floor consists of 3 bedrooms and 2 full baths including the spacious Master Bedroom with a walk-in closet & private bath. Finished Lower Level includes a Family Rm with recessed lighting, Office space and separate Laundry Rm. Many more upgrades including 2 car Garage & Breezeway built in 2015, new Composite Deck 2020, new Irrigation System 2020, Windows and Siding replaced 2013. Move in ready.....A MUST SEE!
This property is off market, which means it's not currently listed for sale or rent on Zillow. This may be different from what's available on other websites or public sources.

