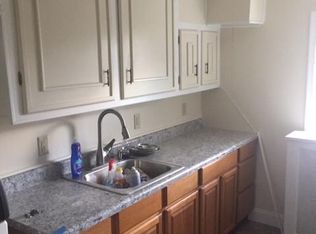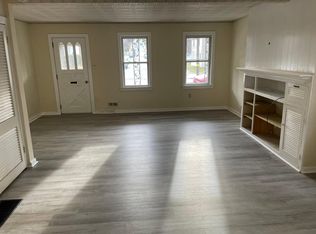This is a beautiful, historic and well-maintained detached home in Shillington. The dwelling is stone construction, similar to Holland stone, and is in exceptionally fine condition. 1st fl. provides a LR, formal DR, full bath, kitchen & entry foyer. Door from kitchen to cov. rear porch is used as the entry & exit by the owners, with parking in the rear. 1st fl cov. rear porch has new vinyl-clad railings, and newer awnings. Lovely back yard, plenty of off-st. parking, and a great place to watch Shillington fireworks. Perennials, lilacs, forsythia, hydrangea, etc. It's a quick 2 min. walk to Mifflin home games. The full basement is unfinished & provides great storage. Kitchen was remodeled with quartz counter tops, an island, retro tile backsplash, tile floor (goes into hallway and entry foyer), porcelain farm sink with two drain sides. Formal DR has a pine floor which was refinished, and DR has a storage nook plus Fr. doors to living room. LR is painted, ceiling fan, newer carpet, 3 windows across front form a "bay window" bump-out. Two coat closets are on 1st fl. and 2 pantry closets. The first floor full bath has original cer. tile, tub, and shower, and two medicine cabinets. Entry foyer from the front door, off the large covered front porch, was used as the entrance to 2nd floor apt. when the property was a 2-unit. Stairs to 2nd floor lead to 2 nice-sized BRs with good closets, one smaller BR, and the second kitchen, recently updated...which could easily become a bedroom . Refrig. & elec. range are in that 2nd fl. kitchen. New retro countertop, very nice wooden cabinets, newer tile fl., door to another cov. porch...a "balcony" with awnings, and new vinyl-clad railings...a lovely place to sit. Outside wooden stairs from back of property to 2nd floor were rebuilt & re-stained. Full bath on 2nd fl is ceramic tile, nice cond., tub, & shower. A stacked laundry unit used to be in what is now the linen closet, and could be reinstalled if 2nd laundry is desired. Large attic provides storage. Some replacement windows. Lots of handy storage nooks throughout this home, surprisingly good closet space, and lots of windows for light. This dwelling would be ideal for a 2nd living unit, for an in-law living space. or used as it is now as a single family home with lots of possibilities & living arrangements. May be returned to use as a 2-unit. Short walk to Mifflin Middle School and High School, and close to shopping, restaurants, and parade route.
This property is off market, which means it's not currently listed for sale or rent on Zillow. This may be different from what's available on other websites or public sources.

