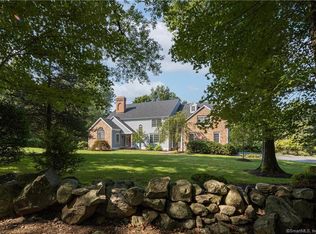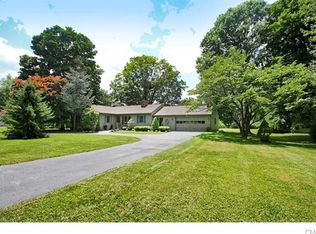39 Pheasant Hill Road, which adjoins a 12-acre nature preserve, is a one-of-a-kind country estate with breathtaking vistas of the Saugatuck Valley. This architecturally-significant residence, designed by award-winning architect David Sellers, has an in-ground poola restored antique barnan indoor squash courtand exquisite grounds with perennial plantings, pond and stream. The house was custom built and is perfectly sited to provide privacy and four-season nature views. It's located in a most prestigious lower Weston neighborhood, yet it's convenient to Weston Center, schools and downtown Westport.PARADISE FOR NATURE LOVERS. Views of the Saugatuck Valley are spectacular in every season. The perennial gardens are just lovely in the blooming seasons. The pond is perfect for ice skating in the winter. And the 12-acre Abbott's Preserve which adjoins the property provides opportunities for year-round hiking and exploring without ever having to get in the car!! PARADISE FOR ENTERTAINING. Indoor and outdoor spaces flow together naturally, with patios and decking and the pool area and the barn offering perfect staging and gathering places for social events large and small.PARADISE FOR SPORTS ENTHUSIASTS. An indoor squash court...now, how cool is that? The walk-out lower level is also perfect for a game of pool, or a serious workout. Swimming laps in the pool is also great exercise.PARADISE FOR MUSIC LOVERS. The living room with vaulted barrel ceiling is acoustically correct. And there's plenty of room for a concert grand piano.PARADISE FOR COMMUTERS. 39 Pheasant Hill is within easy commuting distance to the Merritt Parkway and Westport train stations. For more details and additional photos, visit the property website at www.39pheasanthillroad.com.
This property is off market, which means it's not currently listed for sale or rent on Zillow. This may be different from what's available on other websites or public sources.

