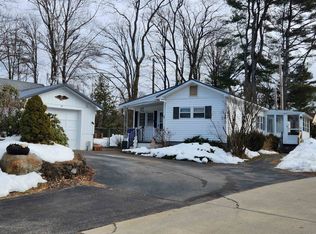Closed
Listed by:
Susan Cummins,
BHHS Verani Belmont Cell:603-387-1010
Bought with: KW Coastal and Lakes & Mountains Realty/Laconia
$159,000
39 Perkins Road #54, Belmont, NH 03220
2beds
1,116sqft
Manufactured Home
Built in 1968
8,015 Square Feet Lot
$172,800 Zestimate®
$142/sqft
$1,949 Estimated rent
Home value
$172,800
$152,000 - $195,000
$1,949/mo
Zestimate® history
Loading...
Owner options
Explore your selling options
What's special
Back on the Market! Buyers could not obtain financing! Let me start by telling you..There are No Park Fees! This Mobile Home sits on it's own small fenced yard, has a 1 Car Garage, also a separate Workshop with electric, a garden shed and firepit!! The home is a 1968 with a tip out adding additional space. Somewhere through the years there have been replaced vinyl windows and siding. BRAND NEW FURNACE 3/10/2023! 2 bedrooms, 1 full bath with laundry, spacious eat-in kitchen, family rm and a big living room. Small enclosed porch too. Bring your carpet and paint swatches..it does need cosmetic sprucing. The Sellers have never lived in this home so Buyers to preform their own due diligence. QUALIFIED BUYERS..PROPERTY CAN BE FINANCED WITH NH COMMUNITY LOAN FUND WITH 5% DOWN..
Zillow last checked: 8 hours ago
Listing updated: May 26, 2023 at 09:29am
Listed by:
Susan Cummins,
BHHS Verani Belmont Cell:603-387-1010
Bought with:
Shannon L Casey
KW Coastal and Lakes & Mountains Realty/Laconia
Source: PrimeMLS,MLS#: 4943717
Facts & features
Interior
Bedrooms & bathrooms
- Bedrooms: 2
- Bathrooms: 1
- Full bathrooms: 1
Heating
- Kerosene, Forced Air
Cooling
- Wall Unit(s)
Appliances
- Included: Dishwasher, Dryer, Gas Range, Washer, Electric Water Heater, Owned Water Heater
- Laundry: Laundry Hook-ups, 1st Floor Laundry
Features
- Kitchen/Dining, Natural Light, Indoor Storage, Walk-In Closet(s)
- Flooring: Carpet, Laminate, Vinyl
- Windows: Blinds
- Basement: None
Interior area
- Total structure area: 1,116
- Total interior livable area: 1,116 sqft
- Finished area above ground: 1,116
- Finished area below ground: 0
Property
Parking
- Total spaces: 2
- Parking features: Paved, Auto Open, Driveway, Garage, Parking Spaces 2, Detached
- Garage spaces: 1
- Has uncovered spaces: Yes
Features
- Levels: One
- Stories: 1
- Patio & porch: Enclosed Porch
- Exterior features: Shed, Storage
- Fencing: Partial
- Waterfront features: Beach Access
- Body of water: Winnisquam Lake
- Frontage length: Road frontage: 80
Lot
- Size: 8,015 sqft
- Features: Landscaped, Level, Neighborhood
Details
- Additional structures: Outbuilding
- Zoning description: Residential
Construction
Type & style
- Home type: MobileManufactured
- Property subtype: Manufactured Home
Materials
- Vinyl Siding
- Foundation: Skirted
- Roof: Metal
Condition
- New construction: No
- Year built: 1968
Utilities & green energy
- Electric: 100 Amp Service, Circuit Breakers
- Sewer: Public Sewer
- Utilities for property: Cable Available
Community & neighborhood
Location
- Region: Belmont
- Subdivision: Pleasant Valley
Other
Other facts
- Road surface type: Paved
Price history
| Date | Event | Price |
|---|---|---|
| 5/26/2023 | Sold | $159,000$142/sqft |
Source: | ||
| 3/15/2023 | Pending sale | $159,000$142/sqft |
Source: | ||
| 3/10/2023 | Listed for sale | $159,000$142/sqft |
Source: | ||
| 3/2/2023 | Pending sale | $159,000$142/sqft |
Source: | ||
| 3/1/2023 | Price change | $159,000-11.2%$142/sqft |
Source: | ||
Public tax history
Tax history is unavailable.
Neighborhood: 03220
Nearby schools
GreatSchools rating
- 6/10Belmont Elementary SchoolGrades: PK-4Distance: 0.4 mi
- 8/10Belmont Middle SchoolGrades: 5-8Distance: 0.8 mi
- 3/10Belmont High SchoolGrades: 9-12Distance: 0.6 mi
Schools provided by the listing agent
- Elementary: Belmont Elementary
- Middle: Belmont Middle School
- High: Belmont High School
- District: Shaker Regional
Source: PrimeMLS. This data may not be complete. We recommend contacting the local school district to confirm school assignments for this home.
Sell for more on Zillow
Get a Zillow Showcase℠ listing at no additional cost and you could sell for .
$172,800
2% more+$3,456
With Zillow Showcase(estimated)$176,256
