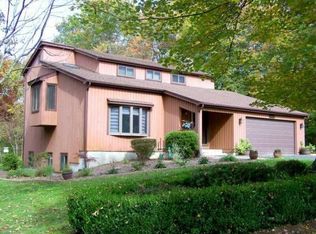Immaculate and well cared for Durham Cape on over 2 acres, with 2 car garage, and central air conditioning. Beautiful, wide board hardwood floors throughout the main floor. Brand new energy star rated, double pane, thermal windows provide for efficient and low cost comfortable living. Top of the line wood stove insert provides for even greater savings and comfort. The house has large rooms, and an ideal floor plan. The Master Bedroom features large walk in closets and full bathroom. The full basement is expansive and clean, with high ceilings - a dream workshop, or top candidate for finishing. Professional landscaping graces the large property with beautiful lawn and trees. The house is also freshly painted on the exterior with a warranty that carries over to the new buyer. A short drive to Durham Center. Must see.
This property is off market, which means it's not currently listed for sale or rent on Zillow. This may be different from what's available on other websites or public sources.
