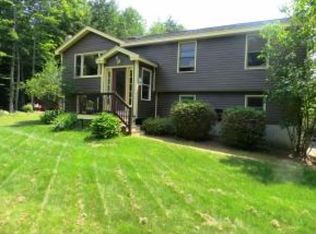This Cape Cod style home is located in a beautiful setting with 2 bedrooms, 1 bath and a 3 bedroom septic system! The second floor is framed with a third bedroom or Master Suite, and a fully dormered bathroom with soaker tub!! Finish into a dream master suite with additional living space, including a potential office or guest area and sitting room. The kitchen, dining area and living room are open. There is a kitchen island and plenty of counter space/cabinets. Newer stainless steel appliances! Upstairs, the electric is partially completed and heating is fully plumbed. There is plenty of storage space with the full walk out basement and a LOFT above the 2 car garage! Garage has a third overhead door that accesses the back yard for your mower. Enjoy your private lot with a stunning setting!! Off of Rt. 28 for easy access to commute to Rt. 16.
This property is off market, which means it's not currently listed for sale or rent on Zillow. This may be different from what's available on other websites or public sources.

