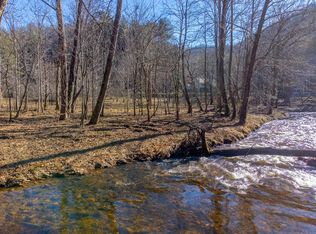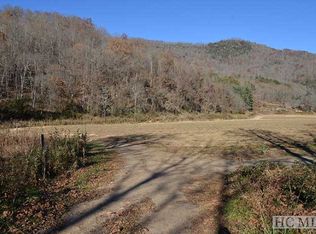If you want to live in the country this home has what you need. With 4 Bedrooms and 2 and a half Baths and over 2100 Square feet there is plenty of room. The living room is extremely large as is the master bedroom and bath. A two car attached garage keeps the frost off the car on those cold days. This property is really in a nice setting with plenty of woods to hike in and a large flat area that would be great for a garden. The property even crosses the road and borders Caney Fork Creek which is a great trout stream. This home was renovated and added on to in 2001 with many updates done at that time. Downstairs is plenty of room for storage and was once used as an apartment. Properties like this one are getting harder to come by so come and take a look.
This property is off market, which means it's not currently listed for sale or rent on Zillow. This may be different from what's available on other websites or public sources.


