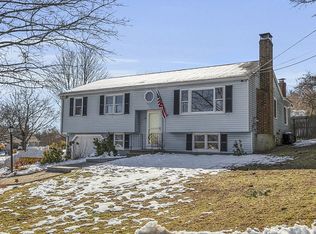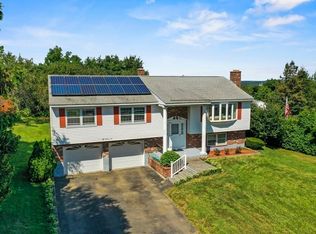Sold for $390,000 on 11/29/23
$390,000
39 Peach Tree Ln, Leominster, MA 01453
3beds
1,940sqft
Single Family Residence
Built in 1986
0.48 Acres Lot
$557,200 Zestimate®
$201/sqft
$3,126 Estimated rent
Home value
$557,200
$524,000 - $591,000
$3,126/mo
Zestimate® history
Loading...
Owner options
Explore your selling options
What's special
OPPORTUNITY! DO NOT MISS! Spacious 3 or 4 bedroom, 2 bath home, in great South Leominster neighborhood, offered for first time by original owner! Wonderful floor plan includes fireplaced living room, formal dining room, oak cabinet kitchen, front-to-back family room, plus den/office or 4th bedroom with sliders to deck plus full bath on 1st floor. Upstairs are 3 bedrooms and a full bath. Enjoy the large backyard yard! Fresh paint throughout, sparkling clean, ready for your vision to make it yours! Worn carpets have been removed from main level, to enable your flooring choices! Build your equity and dream home together, right here! OFFER DEADLINE 2:00 PM Monday, 11/13/23
Zillow last checked: 8 hours ago
Listing updated: November 30, 2023 at 11:00am
Listed by:
Kelly Kurtz 978-302-8191,
Keller Williams Realty North Central 978-840-9000,
Kelly Kurtz 978-302-8191
Bought with:
Julie Darcangelo
Coldwell Banker Realty
Source: MLS PIN,MLS#: 73178723
Facts & features
Interior
Bedrooms & bathrooms
- Bedrooms: 3
- Bathrooms: 2
- Full bathrooms: 2
Primary bedroom
- Features: Closet, Flooring - Wall to Wall Carpet, Lighting - Overhead
- Level: Second
Bedroom 2
- Features: Closet, Flooring - Wall to Wall Carpet
- Level: Second
Bedroom 3
- Features: Closet, Flooring - Wall to Wall Carpet, Lighting - Overhead
- Level: Second
Primary bathroom
- Features: No
Bathroom 1
- Features: Bathroom - Full, Bathroom - With Tub & Shower, Closet - Linen
- Level: First
Bathroom 2
- Features: Bathroom - Full, Bathroom - With Tub & Shower, Closet - Linen
- Level: Second
Dining room
- Features: Window(s) - Bay/Bow/Box, Lighting - Overhead
- Level: First
Family room
- Level: Main,First
Kitchen
- Features: Closet, Flooring - Stone/Ceramic Tile, Kitchen Island, Lighting - Overhead
- Level: Main,First
Living room
- Level: Main,First
Heating
- Baseboard, Oil
Cooling
- None
Appliances
- Laundry: In Basement, Electric Dryer Hookup, Washer Hookup
Features
- Slider, Den
- Flooring: Tile, Carpet, Other
- Doors: Insulated Doors
- Windows: Insulated Windows
- Basement: Full,Walk-Out Access,Interior Entry,Concrete
- Number of fireplaces: 1
- Fireplace features: Living Room
Interior area
- Total structure area: 1,940
- Total interior livable area: 1,940 sqft
Property
Parking
- Total spaces: 5
- Parking features: Under, Paved Drive, Off Street, Paved
- Attached garage spaces: 1
- Uncovered spaces: 4
Accessibility
- Accessibility features: No
Features
- Patio & porch: Deck - Exterior, Deck
- Exterior features: Deck
Lot
- Size: 0.48 Acres
- Features: Gentle Sloping
Details
- Parcel number: M:0406 B:0045 L:0000,1584734
- Zoning: Res
Construction
Type & style
- Home type: SingleFamily
- Architectural style: Colonial
- Property subtype: Single Family Residence
Materials
- Frame
- Foundation: Concrete Perimeter
- Roof: Shingle
Condition
- Year built: 1986
Utilities & green energy
- Electric: 200+ Amp Service
- Sewer: Public Sewer
- Water: Public
- Utilities for property: for Electric Range, for Electric Oven, for Electric Dryer, Washer Hookup
Community & neighborhood
Location
- Region: Leominster
Price history
| Date | Event | Price |
|---|---|---|
| 11/29/2023 | Sold | $390,000+5.4%$201/sqft |
Source: MLS PIN #73178723 | ||
| 11/14/2023 | Contingent | $369,900$191/sqft |
Source: MLS PIN #73178723 | ||
| 11/8/2023 | Listed for sale | $369,900+1379.6%$191/sqft |
Source: MLS PIN #73178723 | ||
| 12/30/1997 | Sold | $25,000$13/sqft |
Source: Public Record | ||
Public tax history
| Year | Property taxes | Tax assessment |
|---|---|---|
| 2025 | $6,494 +1.4% | $462,900 +4.9% |
| 2024 | $6,403 +5.2% | $441,300 +12.7% |
| 2023 | $6,087 +5.1% | $391,700 +12% |
Find assessor info on the county website
Neighborhood: 01453
Nearby schools
GreatSchools rating
- 9/10Fall Brook Elementary SchoolGrades: K-5Distance: 0.7 mi
- 4/10Samoset SchoolGrades: 6-8Distance: 0.9 mi
- 5/10Leominster Senior High SchoolGrades: 9-12Distance: 2 mi

Get pre-qualified for a loan
At Zillow Home Loans, we can pre-qualify you in as little as 5 minutes with no impact to your credit score.An equal housing lender. NMLS #10287.
Sell for more on Zillow
Get a free Zillow Showcase℠ listing and you could sell for .
$557,200
2% more+ $11,144
With Zillow Showcase(estimated)
$568,344
