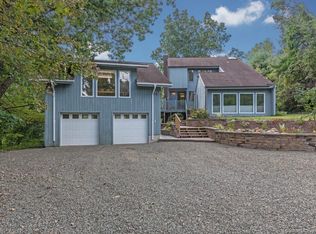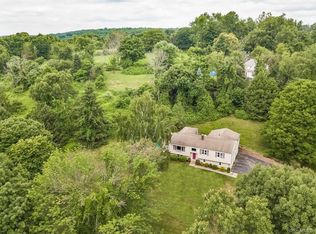Sold for $430,000 on 06/27/25
$430,000
39 Peach Farm Road, Oxford, CT 06478
2beds
1,132sqft
Single Family Residence
Built in 1983
3.84 Acres Lot
$441,800 Zestimate®
$380/sqft
$2,727 Estimated rent
Home value
$441,800
$393,000 - $495,000
$2,727/mo
Zestimate® history
Loading...
Owner options
Explore your selling options
What's special
HIGHEST & BEST OFFER DEADLINE MONDAY 5/12 AT 9:00PM* Welcome to 39 Peach Farm Road-a delightful raised ranch nestled on nearly 4 acres of serene countryside in Oxford. This 2-bedroom, 3-bathroom home offers a perfect blend of comfort and rural charm, providing an ideal setting for those seeking a peaceful retreat. Both bathrooms on the main level are completely updated. Step inside to discover a spacious open-concept living area, featuring a well-appointed kitchen that flows seamlessly into the dining and living spaces. Large windows invite natural light and offer picturesque views of the surrounding landscape. The finished lower level provides additional living space, perfect for a family room, home office, or guest suite. Outside, the property boasts a variety of features catering to nature enthusiasts and hobbyists alike. A custom-outfitted shed serves as a cozy haven for chickens and ducks, while raised garden beds and mature fruit trees offer the opportunity for farm-to-table living. A tranquil brook meanders along the back of the property, enhancing the peaceful ambiance. Located in a community known for its well-kept yards and abundant wildlife , this home combines the tranquility of rural living with convenient access to local amenities. Don't miss the chance to own this unique slice of country paradise. Schedule your private showing today!
Zillow last checked: 8 hours ago
Listing updated: June 27, 2025 at 12:47pm
Listed by:
Nicole Fiorelli 203-906-6924,
Fiorelli Realty, LLC 203-881-6296
Bought with:
Vito A. Devellis, RES.0773466
CB Country to Coast Realty
Source: Smart MLS,MLS#: 24094069
Facts & features
Interior
Bedrooms & bathrooms
- Bedrooms: 2
- Bathrooms: 3
- Full bathrooms: 3
Primary bedroom
- Level: Main
Bedroom
- Level: Main
Dining room
- Level: Main
Living room
- Level: Main
Heating
- Baseboard, Forced Air, Hot Water, Oil
Cooling
- Attic Fan, Ceiling Fan(s), Central Air
Appliances
- Included: Electric Range, Oven/Range, Refrigerator, Dishwasher, Disposal, Washer, Dryer, Water Heater, Tankless Water Heater
- Laundry: Lower Level
Features
- Wired for Data
- Doors: Storm Door(s), French Doors
- Windows: Storm Window(s), Thermopane Windows
- Basement: None
- Attic: Crawl Space,Pull Down Stairs
- Number of fireplaces: 1
Interior area
- Total structure area: 1,132
- Total interior livable area: 1,132 sqft
- Finished area above ground: 1,132
Property
Parking
- Total spaces: 2
- Parking features: Attached, Off Street, Driveway, Unpaved, Garage Door Opener, Private, Shared Driveway
- Attached garage spaces: 2
- Has uncovered spaces: Yes
Features
- Patio & porch: Deck, Covered
- Exterior features: Fruit Trees, Rain Gutters, Garden, Lighting
Lot
- Size: 3.84 Acres
- Features: Wetlands, Wooded, Sloped
Details
- Additional structures: Shed(s)
- Parcel number: 1306780
- Zoning: RESA
- Other equipment: Generator Ready
Construction
Type & style
- Home type: SingleFamily
- Architectural style: Ranch
- Property subtype: Single Family Residence
Materials
- Vinyl Siding
- Foundation: Concrete Perimeter, Raised
- Roof: Asphalt
Condition
- New construction: No
- Year built: 1983
Utilities & green energy
- Sewer: Septic Tank
- Water: Well
- Utilities for property: Cable Available
Green energy
- Energy efficient items: Doors, Windows
- Energy generation: Solar
Community & neighborhood
Location
- Region: Oxford
- Subdivision: Great Hill
Price history
| Date | Event | Price |
|---|---|---|
| 6/27/2025 | Sold | $430,000+14.7%$380/sqft |
Source: | ||
| 6/17/2025 | Pending sale | $375,000$331/sqft |
Source: | ||
| 5/8/2025 | Listed for sale | $375,000+174.7%$331/sqft |
Source: | ||
| 9/1/2015 | Sold | $136,500$121/sqft |
Source: | ||
| 5/22/2015 | Price change | $136,500-5.2%$121/sqft |
Source: Aspen Realty Group #G10034449 Report a problem | ||
Public tax history
| Year | Property taxes | Tax assessment |
|---|---|---|
| 2025 | $5,262 +2.4% | $262,990 +32% |
| 2024 | $5,141 +5.3% | $199,200 |
| 2023 | $4,882 +0.6% | $199,200 |
Find assessor info on the county website
Neighborhood: 06478
Nearby schools
GreatSchools rating
- 8/10Great Oak Elementary SchoolGrades: 3-5Distance: 2.2 mi
- 7/10Oxford Middle SchoolGrades: 6-8Distance: 2.4 mi
- 6/10Oxford High SchoolGrades: 9-12Distance: 1.5 mi
Schools provided by the listing agent
- Elementary: Great Oak Elementary School
Source: Smart MLS. This data may not be complete. We recommend contacting the local school district to confirm school assignments for this home.

Get pre-qualified for a loan
At Zillow Home Loans, we can pre-qualify you in as little as 5 minutes with no impact to your credit score.An equal housing lender. NMLS #10287.
Sell for more on Zillow
Get a free Zillow Showcase℠ listing and you could sell for .
$441,800
2% more+ $8,836
With Zillow Showcase(estimated)
$450,636
