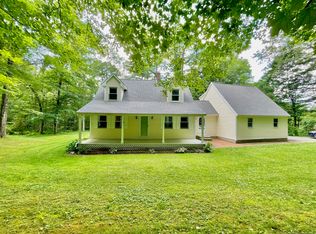One owner raised ranch with large, private 1.48 acre lot, 3 bedrooms, 2 full baths, kitchen has granite counter-tops, tile flooring and skylight, dining room has vaulted ceiling with skylight and slider to deck, living room with vaulted ceiling and skylights, master bedroom has full bath and skylight, finished lower level adds 264 square feet of living space, generator hook-up, 2 car garage.
This property is off market, which means it's not currently listed for sale or rent on Zillow. This may be different from what's available on other websites or public sources.

