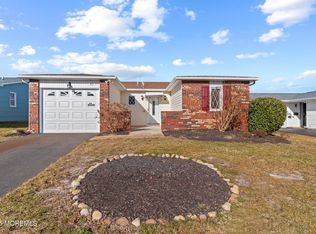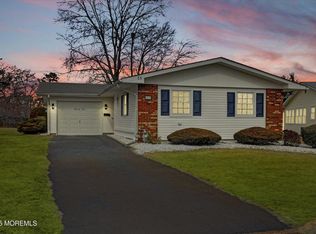Sold for $374,900
$374,900
39 Patmore Road, Brick, NJ 08724
2beds
1,370sqft
Adult Community
Built in 1976
4,791.6 Square Feet Lot
$382,100 Zestimate®
$274/sqft
$2,468 Estimated rent
Home value
$382,100
$344,000 - $424,000
$2,468/mo
Zestimate® history
Loading...
Owner options
Explore your selling options
What's special
Boasting lots of curb appeal & charm, this bright & cheery Elm model in Greenbriar 1 is spacious & well-maintained. Very large rooms for everyday use or entertaining family & friends. Sliders lead to a big patio with awning in the back yard, which extends the enjoyment space even further. Gas forced air heat, as well as electric baseboards in each room, central air, garage, & pretty front paver patio. Eat-in kitchen with peninsula & two pantry closets. Primary bedroom with full bath, plus 2nd bedroom, full bath, & laundry room. Lovely street in this wonderful community, which includes amenities such as swimming pool, golf, pickleball, bocce, clubhouse, clubs, & lots of activities. Conveniently located near shopping, restaurants, Parkway, beaches, & all the Jersey Shore has to offer!
Zillow last checked: 8 hours ago
Listing updated: July 31, 2025 at 08:27am
Listed by:
Karyn Cusanelli 732-278-3332,
Diane Turton, Realtors-Brick
Bought with:
James Cerrato, 2333050
Diane Turton, Realtors-Point Pleasant Boro
Source: MoreMLS,MLS#: 22514345
Facts & features
Interior
Bedrooms & bathrooms
- Bedrooms: 2
- Bathrooms: 2
- Full bathrooms: 2
Bedroom
- Description: Primary with full bath
- Area: 249.37
- Dimensions: 22.67 x 11
Bedroom
- Area: 117.5
- Dimensions: 11.75 x 10
Dining room
- Description: Sliders to patio
- Area: 214.2
- Dimensions: 21.25 x 10.08
Foyer
- Area: 95.03
- Dimensions: 17.83 x 5.33
Kitchen
- Description: Two pantry closets
- Area: 194.3
- Dimensions: 16.75 x 11.6
Laundry
- Description: Leads to garage
- Area: 51.06
- Dimensions: 9.58 x 5.33
Living room
- Area: 243
- Dimensions: 20.25 x 12
Heating
- Natural Gas, Electric, See Remarks, Forced Air, Baseboard
Cooling
- Central Air
Features
- Recessed Lighting
- Attic: Attic
Interior area
- Total structure area: 1,370
- Total interior livable area: 1,370 sqft
Property
Parking
- Total spaces: 1
- Parking features: Other, Asphalt, Driveway, Off Street, On Street
- Attached garage spaces: 1
- Has uncovered spaces: Yes
Features
- Stories: 1
- Exterior features: Swimming
- Pool features: Community, In Ground
Lot
- Size: 4,791 sqft
- Dimensions: 50 x 100
Details
- Parcel number: 07011920200102
- Zoning description: Residential, Single Family
Construction
Type & style
- Home type: SingleFamily
- Architectural style: Ranch
- Property subtype: Adult Community
Materials
- Shingle Siding
- Foundation: Slab
Condition
- New construction: No
- Year built: 1976
Utilities & green energy
- Sewer: Public Sewer
Community & neighborhood
Location
- Region: Brick
- Subdivision: Greenbriar I
HOA & financial
HOA
- Has HOA: Yes
- HOA fee: $165 monthly
- Services included: Common Area, Lawn Maintenance, Pool, Snow Removal
Price history
| Date | Event | Price |
|---|---|---|
| 7/31/2025 | Sold | $374,900-2.6%$274/sqft |
Source: | ||
| 6/27/2025 | Pending sale | $384,900$281/sqft |
Source: | ||
| 5/16/2025 | Listed for sale | $384,900+292.8%$281/sqft |
Source: | ||
| 11/14/2000 | Sold | $98,000$72/sqft |
Source: Public Record Report a problem | ||
Public tax history
| Year | Property taxes | Tax assessment |
|---|---|---|
| 2023 | $2,999 +2.3% | $133,100 |
| 2022 | $2,931 | $133,100 |
| 2021 | $2,931 -5% | $133,100 |
Find assessor info on the county website
Neighborhood: Greenbriar
Nearby schools
GreatSchools rating
- 6/10Lanes Mill Elementary SchoolGrades: K-5Distance: 0.9 mi
- 7/10Veterans Mem Middle SchoolGrades: 6-8Distance: 1.4 mi
- 3/10Brick Twp Memorial High SchoolGrades: 9-12Distance: 1.2 mi
Get a cash offer in 3 minutes
Find out how much your home could sell for in as little as 3 minutes with a no-obligation cash offer.
Estimated market value$382,100
Get a cash offer in 3 minutes
Find out how much your home could sell for in as little as 3 minutes with a no-obligation cash offer.
Estimated market value
$382,100

