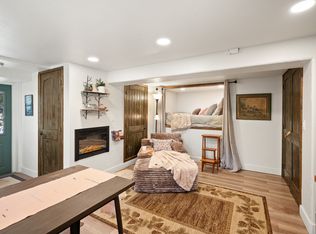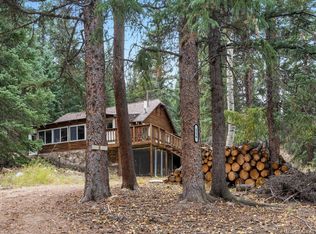Sold for $830,000
$830,000
39 Pat Creek Road, Evergreen, CO 80439
2beds
2,049sqft
Single Family Residence
Built in 2009
0.74 Acres Lot
$829,800 Zestimate®
$405/sqft
$4,281 Estimated rent
Home value
$829,800
Estimated sales range
Not available
$4,281/mo
Zestimate® history
Loading...
Owner options
Explore your selling options
What's special
Top Location: Tucked away, steps from gorgeous trails & public lands: a perfect home, second home or investment property.
Step into this move-in ready, luxury home & you will not want to leave! Rare opportunity to find your dream, mountain home. This home is full of luxury touches w mountain views -a rare combination of log cabin elegance. The inviting living space w log finished walls, hardwood floors, pellet stove & custom touches. Many updates!
The kitchen has been meticulously updated for function & luxury. The kitchen spacious w maximum storage & it has an eat in kitchen w mountain views. The chef's kitchen has designer cabinets with custom drawers & pull outs shelves, high-end, stainless steel & no detail missed.
French doors lead to the large patio for entertaining & eating. The main floor additionally has a bonus room currently used as sleeping space w a fireplace & views. There is also a full, updated bathroom & laundry.
Head upstairs near the foyer to the Primary Bedroom retreat. Large, luxurious w a gas fireplace, vaulted ceilings, private deck & views. The Suite has a luxury en-suite bathroom, a walk-in closet, & a large bonus room (home office, work out space or a nursery).
However, do not miss the opportunity to head up the spiral staircase to a truly special room w its own private deck & extra storage. This room is magical.
Once you have completed touring the upper levels of the home, wander down the stone steps to the firepit & finished lower level. This is a wonderful space for a home office, guest quarters or flex space. Ample storage, a coffee bar & 3/4 bathroom - an artist, creators/writer's dream.
This home is w/in walking distance of public land, trails & offers a 6 ft fenced yard for your favorite canine.
UPDATES INCLUDE: Kitchen remodel, guest room updates, updated bathrooms, HVAC options. '25 Septic Use Permit, Insurance Options.
Zillow last checked: 8 hours ago
Listing updated: January 02, 2026 at 02:55pm
Listed by:
Jonell Herndon Jonell@coloradoREconnect.com,
Guide Real Estate
Bought with:
Sarah Garratt, 40041889
Your Castle Real Estate Inc
Source: REcolorado,MLS#: 6169985
Facts & features
Interior
Bedrooms & bathrooms
- Bedrooms: 2
- Bathrooms: 3
- Full bathrooms: 1
- 3/4 bathrooms: 2
- Main level bathrooms: 1
- Main level bedrooms: 1
Bedroom
- Description: Could Be A Second Bedroom Or Home Office
- Level: Main
- Area: 128.31 Square Feet
- Dimensions: 14.1 x 9.1
Bathroom
- Description: Updated Full Bathroom Off The Main Level
- Level: Main
- Area: 113.28 Square Feet
- Dimensions: 9.6 x 11.8
Bathroom
- Description: Updated Lower Level Bathroom With Custom Tiled Shower
- Level: Basement
- Area: 36 Square Feet
- Dimensions: 4 x 9
Other
- Description: Gorgeous Primary Suite With Exposed Beams & Its Own Deck With Views, A Gas Fireplace And Large Walk In Closet
- Level: Upper
- Area: 379.5 Square Feet
- Dimensions: 16.5 x 23
Other
- Description: Updated Primary Bathroom Retreat With An Antique Custom Double Vanity
- Level: Upper
- Area: 81.6 Square Feet
- Dimensions: 10.2 x 8
Bonus room
- Description: Just Off The Primary Bedroom This Can Be An Office, Workout Space Or Nursery
- Level: Upper
- Area: 110 Square Feet
- Dimensions: 10 x 11
Bonus room
- Description: Reading Room / Guest Space Up The Spiral Staircase With A Private Deck
- Level: Upper
- Area: 169.26 Square Feet
- Dimensions: 18.6 x 9.1
Bonus room
- Description: Could Be Hobby Room, Guest Suite, Office Or Exercise Room
- Level: Basement
Dining room
- Description: Just Off The Kitchen, Gorgeous Views, Fabukous Lighting And Connecting To The Outdoor Space
- Level: Main
- Area: 106.95 Square Feet
- Dimensions: 9.3 x 11.5
Kitchen
- Description: Spacious, Updated Gormet Eat In Kitchen With Upgraded Cabinetry And Upgraded Stainless Appliances
- Level: Main
- Area: 162.15 Square Feet
- Dimensions: 14.1 x 11.5
Laundry
- Description: Located Off The Full Bathroom On The Main Level
- Level: Main
Living room
- Description: Beautiful Living Room Space With Exposed Beam Walls And Gorgeous Pellet Stove
- Level: Main
- Area: 264.42 Square Feet
- Dimensions: 23.4 x 11.3
Heating
- Electric, Forced Air, Natural Gas, Pellet Stove, Propane
Cooling
- None
Appliances
- Included: Bar Fridge, Cooktop, Dishwasher, Double Oven, Dryer, Microwave, Oven, Refrigerator, Self Cleaning Oven, Washer
- Laundry: In Unit
Features
- Built-in Features, Ceiling Fan(s), Eat-in Kitchen, Entrance Foyer, Granite Counters, High Ceilings, High Speed Internet, Primary Suite, Smoke Free, Solid Surface Counters, Vaulted Ceiling(s), Walk-In Closet(s)
- Flooring: Wood
- Windows: Double Pane Windows, Window Coverings
- Basement: Finished,Partial,Walk-Out Access
- Number of fireplaces: 3
- Fireplace features: Basement, Bedroom, Electric, Family Room, Free Standing, Gas, Gas Log, Great Room, Pellet Stove, Master Bedroom
- Common walls with other units/homes: No Common Walls
Interior area
- Total structure area: 2,049
- Total interior livable area: 2,049 sqft
- Finished area above ground: 1,820
- Finished area below ground: 0
Property
Parking
- Total spaces: 2
- Parking features: Dry Walled, Insulated Garage, Oversized, Shared Driveway
- Attached garage spaces: 2
- Has uncovered spaces: Yes
Features
- Levels: Two
- Stories: 2
- Patio & porch: Deck, Front Porch, Patio
- Exterior features: Barbecue, Dog Run, Fire Pit, Lighting, Private Yard
- Fencing: Full
- Has view: Yes
- View description: Mountain(s)
- Waterfront features: Stream
Lot
- Size: 0.74 Acres
- Features: Borders Public Land, Fire Mitigation, Foothills, Many Trees, Mountainous, Open Space, Rock Outcropping, Sloped
Details
- Parcel number: 196310301009
- Zoning: MR-1
- Special conditions: Standard
Construction
Type & style
- Home type: SingleFamily
- Architectural style: Mountain Contemporary,Traditional
- Property subtype: Single Family Residence
Materials
- Log, Stone, Wood Siding
- Foundation: Slab
- Roof: Composition
Condition
- Updated/Remodeled
- Year built: 2009
Utilities & green energy
- Water: Well
- Utilities for property: Electricity Connected, Natural Gas Available, Propane
Community & neighborhood
Security
- Security features: Carbon Monoxide Detector(s), Smoke Detector(s)
Location
- Region: Evergreen
- Subdivision: Beaver Brook
Other
Other facts
- Listing terms: 1031 Exchange,Cash,Conventional
- Ownership: Individual
- Road surface type: Dirt, Gravel, Paved
Price history
| Date | Event | Price |
|---|---|---|
| 1/2/2026 | Sold | $830,000-5.1%$405/sqft |
Source: | ||
| 11/15/2025 | Pending sale | $875,000$427/sqft |
Source: | ||
| 11/15/2025 | Listed for sale | $875,000$427/sqft |
Source: | ||
| 11/5/2025 | Listing removed | $875,000$427/sqft |
Source: | ||
| 10/2/2025 | Listed for sale | $875,000$427/sqft |
Source: | ||
Public tax history
| Year | Property taxes | Tax assessment |
|---|---|---|
| 2024 | $2,870 +12.3% | $36,100 -7.8% |
| 2023 | $2,557 -0.5% | $39,160 +24.3% |
| 2022 | $2,569 | $31,500 -2.8% |
Find assessor info on the county website
Neighborhood: 80439
Nearby schools
GreatSchools rating
- 8/10King-Murphy Elementary SchoolGrades: PK-6Distance: 4.3 mi
- 2/10Clear Creek Middle SchoolGrades: 7-8Distance: 1.9 mi
- 4/10Clear Creek High SchoolGrades: 9-12Distance: 1.9 mi
Schools provided by the listing agent
- Elementary: King Murphy
- Middle: Clear Creek
- High: Clear Creek
- District: Clear Creek RE-1
Source: REcolorado. This data may not be complete. We recommend contacting the local school district to confirm school assignments for this home.

Get pre-qualified for a loan
At Zillow Home Loans, we can pre-qualify you in as little as 5 minutes with no impact to your credit score.An equal housing lender. NMLS #10287.

