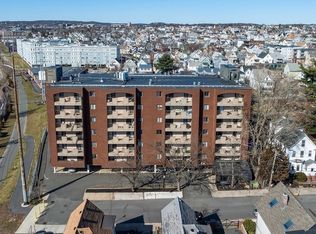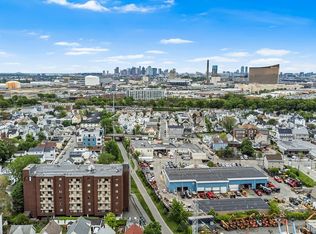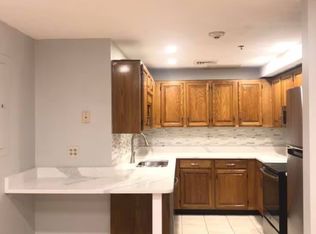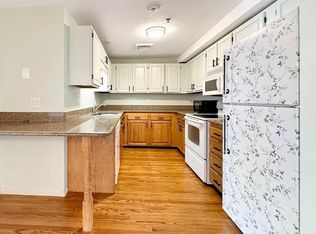Sold for $499,000 on 07/14/25
$499,000
39 Parlin St APT 201, Everett, MA 02149
2beds
1,052sqft
Condominium
Built in 1986
-- sqft lot
$498,100 Zestimate®
$474/sqft
$2,748 Estimated rent
Home value
$498,100
$463,000 - $538,000
$2,748/mo
Zestimate® history
Loading...
Owner options
Explore your selling options
What's special
Prime West Everett location! Enjoy top-rated shopping, dining, and transit, just 1 mile from Encore in this ever-growing neighborhood. This exceptional unit stands out with a special layout that offers the most counter space and cabinetry in the building. The beautifully updated kitchen features rich cherry cabinets, ample storage, and a rare upgrade that allows for a full-size dishwasher—one of the few units in the building with this enhancement. The modern floor plan is designed for both comfort and functionality, featuring generous storage throughout and a spacious primary bedroom with an en suite bath. The private deck stretches the length of the living room and primary bedroom allowing for flexibility between private use and entertaining friends. Thoughtfully updated and maintained by its owner-occupant and set in a meticulously managed building, this is a rare opportunity to own a truly cared-for home in a prime location!
Zillow last checked: 8 hours ago
Listing updated: July 17, 2025 at 10:21am
Listed by:
The Ali Joyce Team 339-237-0783,
William Raveis R.E. & Home Services 617-426-8333,
Wendy Diehl 508-237-8301
Bought with:
Carolyn Cuff
Coldwell Banker Realty - Newton
Source: MLS PIN,MLS#: 73349591
Facts & features
Interior
Bedrooms & bathrooms
- Bedrooms: 2
- Bathrooms: 2
- Full bathrooms: 2
Primary bedroom
- Area: 168
- Dimensions: 12 x 14
Bedroom 2
- Area: 143
- Dimensions: 11 x 13
Primary bathroom
- Features: Yes
Bathroom 1
- Features: Bathroom - Full
- Area: 40
- Dimensions: 8 x 5
Bathroom 2
- Features: Dryer Hookup - Electric, Washer Hookup
- Area: 88
- Dimensions: 8 x 11
Dining room
- Area: 208
- Dimensions: 16 x 13
Kitchen
- Area: 96
- Dimensions: 12 x 8
Living room
- Area: 195
- Dimensions: 13 x 15
Heating
- Forced Air, Electric
Cooling
- Central Air
Appliances
- Laundry: Bathroom - Full, In Unit, Electric Dryer Hookup, Washer Hookup
Features
- Basement: None
- Has fireplace: No
Interior area
- Total structure area: 1,052
- Total interior livable area: 1,052 sqft
- Finished area above ground: 1,052
Property
Parking
- Total spaces: 1
- Parking features: Under, Off Street, Assigned
- Attached garage spaces: 1
Features
- Patio & porch: Covered
- Exterior features: Balcony - Exterior, Covered Patio/Deck
Details
- Parcel number: M:E0 B:05 L:830201,481390
- Zoning: ID
Construction
Type & style
- Home type: Condo
- Property subtype: Condominium
- Attached to another structure: Yes
Materials
- Brick
- Roof: Rubber
Condition
- Year built: 1986
Utilities & green energy
- Sewer: Public Sewer
- Water: Public
- Utilities for property: for Electric Range, for Electric Dryer, Washer Hookup
Community & neighborhood
Security
- Security features: Intercom
Community
- Community features: Public Transportation, Shopping, Park, Walk/Jog Trails, Medical Facility
Location
- Region: Everett
HOA & financial
HOA
- HOA fee: $403 monthly
- Amenities included: Elevator(s)
- Services included: Water, Sewer, Insurance, Maintenance Structure, Maintenance Grounds, Snow Removal
Other
Other facts
- Listing terms: Contract
Price history
| Date | Event | Price |
|---|---|---|
| 7/14/2025 | Sold | $499,000$474/sqft |
Source: MLS PIN #73349591 | ||
| 4/24/2025 | Pending sale | $499,000$474/sqft |
Source: | ||
| 4/23/2025 | Contingent | $499,000$474/sqft |
Source: MLS PIN #73349591 | ||
| 3/25/2025 | Listed for sale | $499,000+131%$474/sqft |
Source: MLS PIN #73349591 | ||
| 11/20/2003 | Sold | $216,000+148.3%$205/sqft |
Source: Public Record | ||
Public tax history
| Year | Property taxes | Tax assessment |
|---|---|---|
| 2025 | $4,259 -0.5% | $373,900 +0.1% |
| 2024 | $4,279 +0.4% | $373,400 +3.2% |
| 2023 | $4,262 +20.1% | $361,800 +5.6% |
Find assessor info on the county website
Neighborhood: 02149
Nearby schools
GreatSchools rating
- 4/10Sumner G. Whittier SchoolGrades: K-8Distance: 0.4 mi
- NADevens SchoolGrades: K-12Distance: 0.4 mi
- 2/10Everett High SchoolGrades: 9-12Distance: 1.1 mi
Get a cash offer in 3 minutes
Find out how much your home could sell for in as little as 3 minutes with a no-obligation cash offer.
Estimated market value
$498,100
Get a cash offer in 3 minutes
Find out how much your home could sell for in as little as 3 minutes with a no-obligation cash offer.
Estimated market value
$498,100



