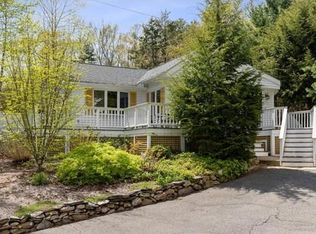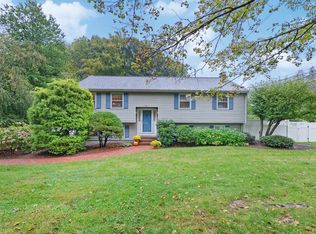Sold for $781,000 on 03/28/25
$781,000
39 Parker Rd, Framingham, MA 01702
3beds
2,308sqft
Single Family Residence
Built in 1974
0.53 Acres Lot
$765,200 Zestimate®
$338/sqft
$4,572 Estimated rent
Home value
$765,200
$704,000 - $826,000
$4,572/mo
Zestimate® history
Loading...
Owner options
Explore your selling options
What's special
Located near the Framingham Country Club Golf Course, this contemporary split-level home is a sunlit haven, thanks to its expansive floor-to-ceiling windows and sliding doors. The fenced backyard, accessible from multiple first-floor rooms, makes this property perfect for entertaining. The main level boasts an open-concept layout, seamlessly connecting the porch, kitchen, dining area, and living room with a cozy fireplace. This level also includes a convenient half bath and a laundry/utility room, all complemented by beautiful hardwood floors. Upstairs, you'll find three spacious bedrooms, including a luxurious master suite, along with a full guest bathroom. Ideally situated near Route 9, the Mass Pike, top-notch dining, shopping, and more, this home offers both style and convenience.
Zillow last checked: 8 hours ago
Listing updated: March 29, 2025 at 10:46am
Listed by:
Catia Vicente 774-244-8475,
Mega Realty Services 508-665-4004,
Geraldo Franca 508-371-5932
Bought with:
Matthew Zborezny
Redfin Corp.
Source: MLS PIN,MLS#: 73329954
Facts & features
Interior
Bedrooms & bathrooms
- Bedrooms: 3
- Bathrooms: 3
- Full bathrooms: 2
- 1/2 bathrooms: 1
Primary bedroom
- Features: Bathroom - Full, Skylight, Ceiling Fan(s), Vaulted Ceiling(s), Closet, Flooring - Laminate
- Level: Second
Bedroom 2
- Features: Skylight, Closet, Flooring - Laminate
- Level: Second
Bedroom 3
- Features: Skylight, Closet, Flooring - Laminate
- Level: Third
Bathroom 1
- Features: Bathroom - Half, Flooring - Stone/Ceramic Tile, Dryer Hookup - Electric, Washer Hookup
- Level: First
Bathroom 2
- Features: Bathroom - Full, Bathroom - With Shower Stall, Flooring - Stone/Ceramic Tile, Remodeled
- Level: Second
Bathroom 3
- Features: Bathroom - Full, Bathroom - With Tub
- Level: Third
Dining room
- Features: Closet, Flooring - Hardwood, Open Floorplan, Recessed Lighting, Remodeled, Slider
- Level: Main,First
Kitchen
- Features: Flooring - Stone/Ceramic Tile, French Doors, Kitchen Island, Recessed Lighting, Lighting - Pendant
- Level: First
Living room
- Features: Flooring - Hardwood, Open Floorplan, Recessed Lighting, Slider
- Level: First
Heating
- Baseboard, Natural Gas, Ductless
Cooling
- Ductless
Appliances
- Laundry: Electric Dryer Hookup, Washer Hookup, First Floor
Features
- Bathroom - Half, Closet, Recessed Lighting, Vaulted Ceiling(s), Slider, Entrance Foyer, Sun Room
- Flooring: Laminate, Hardwood, Flooring - Hardwood
- Windows: Skylight
- Basement: Partial
- Number of fireplaces: 1
- Fireplace features: Living Room
Interior area
- Total structure area: 2,308
- Total interior livable area: 2,308 sqft
Property
Parking
- Total spaces: 6
- Parking features: Off Street
Features
- Patio & porch: Deck - Exterior, Patio
- Exterior features: Patio, Storage
- Frontage type: Golf Course
Lot
- Size: 0.53 Acres
Details
- Parcel number: M:106 B:20 L:7611 U:000,500585
- Zoning: R-4
Construction
Type & style
- Home type: SingleFamily
- Property subtype: Single Family Residence
Materials
- Frame
- Foundation: Concrete Perimeter
- Roof: Shingle
Condition
- Updated/Remodeled
- Year built: 1974
Utilities & green energy
- Sewer: Public Sewer
- Water: Public
- Utilities for property: for Electric Range
Community & neighborhood
Security
- Security features: Security System
Location
- Region: Framingham
Price history
| Date | Event | Price |
|---|---|---|
| 3/28/2025 | Sold | $781,000-1.3%$338/sqft |
Source: MLS PIN #73329954 Report a problem | ||
| 2/21/2025 | Contingent | $791,000$343/sqft |
Source: MLS PIN #73329954 Report a problem | ||
| 2/12/2025 | Price change | $791,000-1.7%$343/sqft |
Source: MLS PIN #73329954 Report a problem | ||
| 2/8/2025 | Listed for sale | $805,000$349/sqft |
Source: MLS PIN #73329954 Report a problem | ||
| 2/6/2025 | Contingent | $805,000$349/sqft |
Source: MLS PIN #73329954 Report a problem | ||
Public tax history
| Year | Property taxes | Tax assessment |
|---|---|---|
| 2025 | $7,708 +7.2% | $645,600 +11.8% |
| 2024 | $7,193 +4.2% | $577,300 +9.4% |
| 2023 | $6,905 +5.2% | $527,500 +10.4% |
Find assessor info on the county website
Neighborhood: 01702
Nearby schools
GreatSchools rating
- 3/10Brophy Elementary SchoolGrades: K-5Distance: 1.3 mi
- 4/10Fuller Middle SchoolGrades: 6-8Distance: 3 mi
- 5/10Framingham High SchoolGrades: 9-12Distance: 4.2 mi
Get a cash offer in 3 minutes
Find out how much your home could sell for in as little as 3 minutes with a no-obligation cash offer.
Estimated market value
$765,200
Get a cash offer in 3 minutes
Find out how much your home could sell for in as little as 3 minutes with a no-obligation cash offer.
Estimated market value
$765,200

