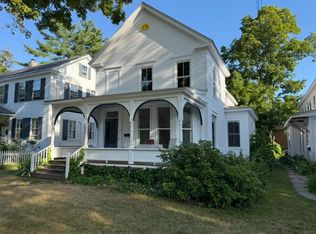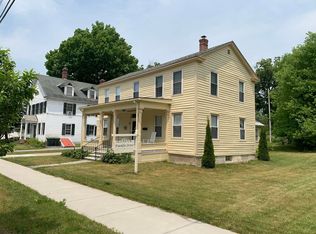Closed
Listed by:
Joan C Rowe,
Rowe Real Estate 802-247-3449
Bought with: Rowe Real Estate
$375,000
39 Park Street, Brandon, VT 05733
4beds
2,643sqft
Single Family Residence
Built in 1853
3,485 Square Feet Lot
$429,800 Zestimate®
$142/sqft
$2,811 Estimated rent
Home value
$429,800
$404,000 - $464,000
$2,811/mo
Zestimate® history
Loading...
Owner options
Explore your selling options
What's special
Historic architectural gem! This Victorian home with a beautifully adorned turret welcomes you. You will be impressed when you walk into the stunning foyer with it's ornate woodwork. Features galore! Comfortable living room with fireplace and pellet stove insert. The turret lets in wonderful natural light, and the downstairs rooms are connected with grand double doors. There's a large, bright family kitchen with unique hardware throughout, imported from various countries. Large primary bedroom full of light from the turret. Lovely rose gardens and a large 19th century vertical board barn. The seller's late, veteran father's request was that this home would be a peaceful space for those seeking respite. We think you'll agree!
Zillow last checked: 8 hours ago
Listing updated: June 04, 2024 at 07:25am
Listed by:
Joan C Rowe,
Rowe Real Estate 802-247-3449
Bought with:
Joan C Rowe
Rowe Real Estate
Source: PrimeMLS,MLS#: 4987297
Facts & features
Interior
Bedrooms & bathrooms
- Bedrooms: 4
- Bathrooms: 2
- Full bathrooms: 1
- 3/4 bathrooms: 1
Heating
- Oil, Pellet Stove, Steam, Wood Stove
Cooling
- None
Appliances
- Included: Electric Cooktop, Microwave, Wall Oven, Electric Range, Refrigerator, Washer, Electric Stove, Induction Cooktop
Features
- Ceiling Fan(s), Dining Area, Kitchen Island, Kitchen/Family, Soaking Tub
- Flooring: Hardwood
- Basement: Unfinished,Interior Entry
- Attic: Walk-up
- Number of fireplaces: 1
- Fireplace features: 1 Fireplace, Wood Stove Insert
Interior area
- Total structure area: 3,615
- Total interior livable area: 2,643 sqft
- Finished area above ground: 2,643
- Finished area below ground: 0
Property
Parking
- Total spaces: 2
- Parking features: Gravel
- Garage spaces: 2
Accessibility
- Accessibility features: 1st Floor Bedroom, Bathroom w/Tub, Handicap Modified
Features
- Levels: Two
- Stories: 2
- Has spa: Yes
- Spa features: Bath
- Frontage length: Road frontage: 62
Lot
- Size: 3,485 sqft
- Features: Level, Sidewalks, Street Lights
Details
- Additional structures: Barn(s)
- Parcel number: 7802411205
- Zoning description: Neighborhood Residential
Construction
Type & style
- Home type: SingleFamily
- Architectural style: Victorian
- Property subtype: Single Family Residence
Materials
- Clapboard Exterior
- Foundation: Brick, Fieldstone
- Roof: Slate
Condition
- New construction: No
- Year built: 1853
Utilities & green energy
- Electric: 200+ Amp Service, Circuit Breakers
- Sewer: Public Sewer
- Utilities for property: Cable
Community & neighborhood
Location
- Region: Brandon
Other
Other facts
- Road surface type: Paved
Price history
| Date | Event | Price |
|---|---|---|
| 6/3/2024 | Sold | $375,000-2.6%$142/sqft |
Source: | ||
| 3/19/2024 | Contingent | $385,000$146/sqft |
Source: | ||
| 3/8/2024 | Listed for sale | $385,000$146/sqft |
Source: | ||
Public tax history
| Year | Property taxes | Tax assessment |
|---|---|---|
| 2024 | -- | $238,800 |
| 2023 | -- | $238,800 |
| 2022 | -- | $238,800 |
Find assessor info on the county website
Neighborhood: 05733
Nearby schools
GreatSchools rating
- 4/10Neshobe SchoolGrades: PK-6Distance: 2.5 mi
- 2/10Otter Valley Uhsd #8Grades: 7-12Distance: 2.7 mi
Schools provided by the listing agent
- Elementary: Neshobe Elementary School
- Middle: Otter Valley UHSD 8 (Rut)
- High: Otter Valley High School
Source: PrimeMLS. This data may not be complete. We recommend contacting the local school district to confirm school assignments for this home.
Get pre-qualified for a loan
At Zillow Home Loans, we can pre-qualify you in as little as 5 minutes with no impact to your credit score.An equal housing lender. NMLS #10287.

