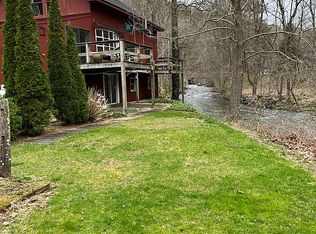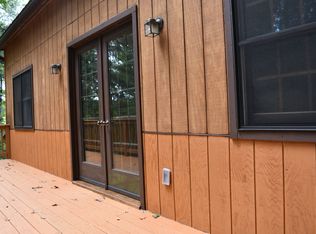Sold for $415,000 on 05/06/25
$415,000
39 Paper Mill Road, New Milford, CT 06776
3beds
1,390sqft
Single Family Residence
Built in 1803
3.07 Acres Lot
$422,400 Zestimate®
$299/sqft
$3,263 Estimated rent
Home value
$422,400
$359,000 - $486,000
$3,263/mo
Zestimate® history
Loading...
Owner options
Explore your selling options
What's special
Charming 1803 Farmhouse with Exposed Beams and Storybook Appeal. Nestled in a serene, country setting this farmhouse invites you to step back in time while enjoying modern comforts. The main floor is perfect for gathering with loved ones, with a family room & a separate sitting room off the kitchen that provides an ideal space to relax and unwind. The front porch is the perfect spot to enjoy quiet mornings, adding to the home's charm and character. The 2nd floor features 3 cozy bedrooms with exposed beams chimney & skylights that flood the rooms with natural light. The beautifully landscaped yard comes alive in the summer, offering plenty of outdoor space for gardening, entertaining, or simply enjoying the beauty of nature. A new back patio provides a private gathering space, perfect for summer bbq's or evening dinners. Plus, a newly installed pet fence for your furry friends. Storage is never an issue with the attached barn, which offers ample space for all your storage needs, from seasonal items to recreational gear. Recent updates to the home include all-new windows, front steps & a new driveway, making this farmhouse ready to move into and enjoy immediately. Whether you're looking for a peaceful full-time residence or a relaxing escape to the country, this property is a perfect fit. Bring your dreams to life in this timeless farmhouse that offers the perfect balance of historic charm and modern conveniences. Brand New Septic & Well Pump. Estate so must be sold As-Is.
Zillow last checked: 8 hours ago
Listing updated: May 07, 2025 at 05:25am
Listed by:
Randi Lynch 203-439-4276,
Around Town Real Estate LLC 203-727-8621
Bought with:
Colleen McGrath, RES.0824731
McGrath Realty Inc.
Source: Smart MLS,MLS#: 24066323
Facts & features
Interior
Bedrooms & bathrooms
- Bedrooms: 3
- Bathrooms: 2
- Full bathrooms: 1
- 1/2 bathrooms: 1
Primary bedroom
- Features: Skylight, Cathedral Ceiling(s), Beamed Ceilings, Built-in Features, Walk-In Closet(s), Wall/Wall Carpet
- Level: Upper
Bedroom
- Features: Cathedral Ceiling(s), Wall/Wall Carpet
- Level: Upper
Bedroom
- Features: Cathedral Ceiling(s), Beamed Ceilings, Wall/Wall Carpet
- Level: Upper
Bathroom
- Features: Hardwood Floor
- Level: Main
Bathroom
- Features: Skylight, Cathedral Ceiling(s), Tub w/Shower, Tile Floor
- Level: Upper
Dining room
- Features: Balcony/Deck, Beamed Ceilings, Combination Liv/Din Rm, Hardwood Floor, Wide Board Floor
- Level: Main
Kitchen
- Features: Beamed Ceilings, Built-in Features, Corian Counters, French Doors, Kitchen Island, Hardwood Floor
- Level: Main
Living room
- Features: Built-in Features, Gas Log Fireplace, Hardwood Floor
- Level: Main
Office
- Features: Beamed Ceilings, Built-in Features, Wood Stove, Slate Floor
- Level: Main
Heating
- Forced Air, Oil, Wood
Cooling
- Window Unit(s)
Appliances
- Included: Electric Range, Refrigerator, Dishwasher, Washer, Dryer, Electric Water Heater, Water Heater
- Laundry: Lower Level
Features
- Basement: Full,Unfinished,Storage Space,Interior Entry,Concrete
- Attic: None
- Number of fireplaces: 1
- Fireplace features: Insert
Interior area
- Total structure area: 1,390
- Total interior livable area: 1,390 sqft
- Finished area above ground: 1,390
Property
Parking
- Parking features: None
Features
- Patio & porch: Covered, Patio
- Fencing: Wood,Electric
Lot
- Size: 3.07 Acres
- Features: Wooded, Dry, Level, Sloped
Details
- Additional structures: Barn(s)
- Parcel number: 1873818
- Zoning: R40
Construction
Type & style
- Home type: SingleFamily
- Architectural style: Farm House
- Property subtype: Single Family Residence
Materials
- Clapboard
- Foundation: Stone
- Roof: Asphalt,Metal
Condition
- New construction: No
- Year built: 1803
Utilities & green energy
- Sewer: Septic Tank
- Water: Well
Community & neighborhood
Community
- Community features: Golf, Health Club, Lake, Library, Medical Facilities, Park, Private School(s), Public Rec Facilities
Location
- Region: New Milford
- Subdivision: Lower Merryall
Price history
| Date | Event | Price |
|---|---|---|
| 5/6/2025 | Sold | $415,000+3.8%$299/sqft |
Source: | ||
| 2/20/2025 | Pending sale | $400,000$288/sqft |
Source: | ||
| 1/2/2025 | Listed for sale | $400,000+15.7%$288/sqft |
Source: | ||
| 11/24/2021 | Sold | $345,855-1.2%$249/sqft |
Source: | ||
| 11/13/2021 | Contingent | $350,000$252/sqft |
Source: | ||
Public tax history
| Year | Property taxes | Tax assessment |
|---|---|---|
| 2025 | $6,545 +10.9% | $211,400 +6.6% |
| 2024 | $5,902 +2.7% | $198,260 |
| 2023 | $5,746 +2.2% | $198,260 |
Find assessor info on the county website
Neighborhood: 06776
Nearby schools
GreatSchools rating
- NANorthville Elementary SchoolGrades: PK-2Distance: 1.2 mi
- 4/10Schaghticoke Middle SchoolGrades: 6-8Distance: 1.4 mi
- 6/10New Milford High SchoolGrades: 9-12Distance: 5.5 mi
Schools provided by the listing agent
- High: New Milford
Source: Smart MLS. This data may not be complete. We recommend contacting the local school district to confirm school assignments for this home.

Get pre-qualified for a loan
At Zillow Home Loans, we can pre-qualify you in as little as 5 minutes with no impact to your credit score.An equal housing lender. NMLS #10287.
Sell for more on Zillow
Get a free Zillow Showcase℠ listing and you could sell for .
$422,400
2% more+ $8,448
With Zillow Showcase(estimated)
$430,848
